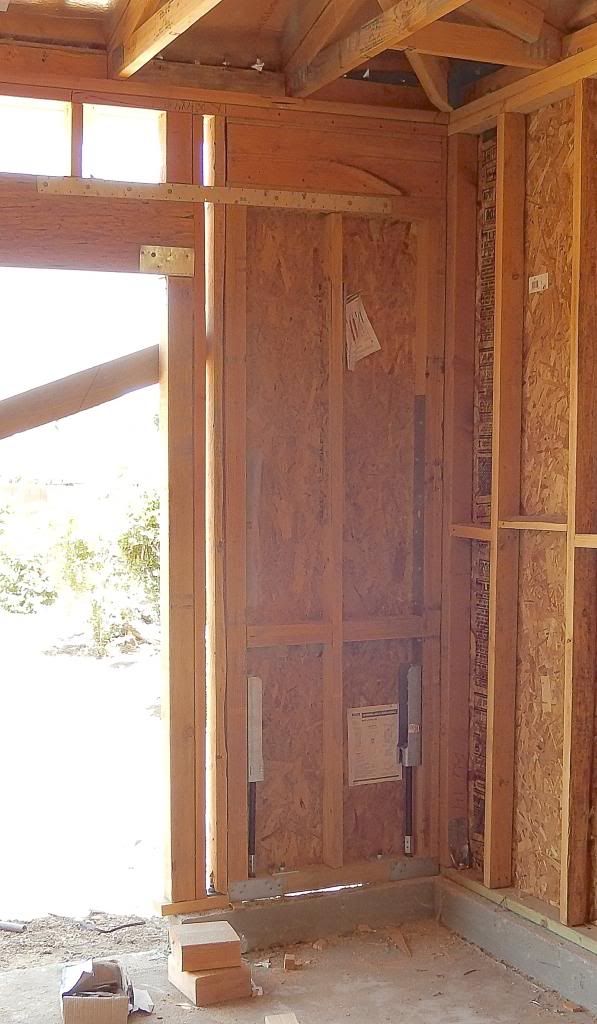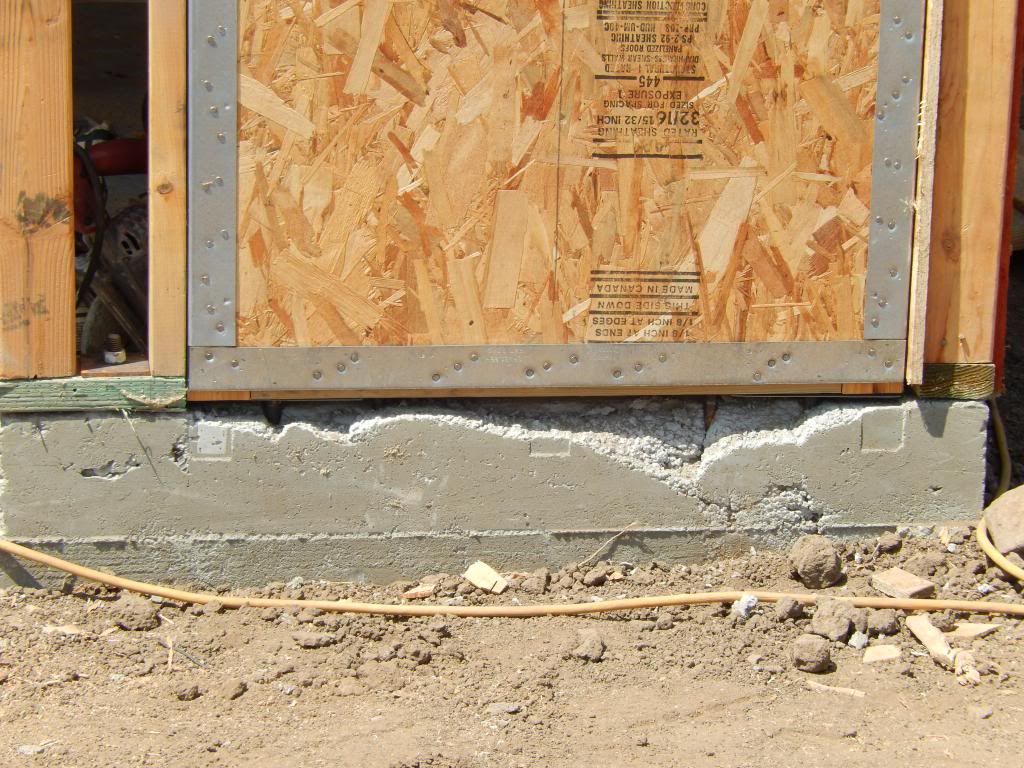ICE
Oh Well

There's one on each side of a garage door.
My first reaction is that this is wrong.
That's based on the installation instructions that don't depict anything even remotely similar to this.
Then I got to wondering why there are two of these for the garage portal.
Hopefully, the wall is over engineered to the point that this will work.
Last edited by a moderator:


