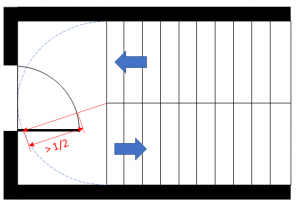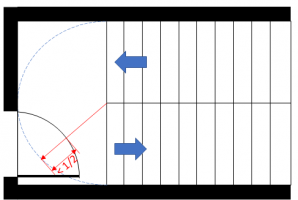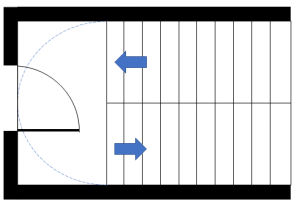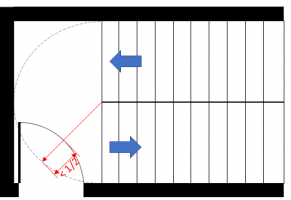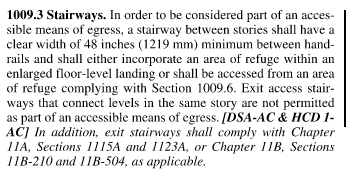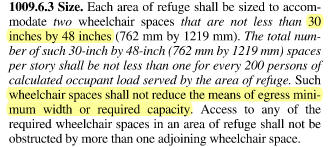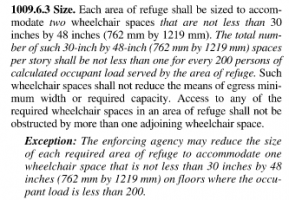Michael Cobb
SAWHORSE
I'm trying to establish a "best practice" during the schematic design phase of a commercial building when sizing the door landing inside a stairwell. There are lots of variables, but if we assume a 44" egress width on a stair between floors that has two flights, how large would the door landing need to be. I'm assuming the door would be 36".
I'm having trouble uploading an image to this site so I guess I'll just cross my fingers someone out there understands the nature of my question. I'm not looking for the depth of the landing (basically two times the stair width). I'm talking about the dimension in the perpendicular direction.


I'm having trouble uploading an image to this site so I guess I'll just cross my fingers someone out there understands the nature of my question. I'm not looking for the depth of the landing (basically two times the stair width). I'm talking about the dimension in the perpendicular direction.

