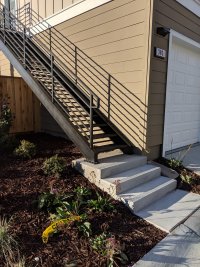MtnArch
SAWHORSE
... how this is legal in California?
This is a new residential build (permitted and built in 2018), recently received their final. This is the access from the alley to a 1-bedroom unit above the garage (that is for a detached large home 25' away). Per CRC R311.7.8 (Handrails) runs with four or more risers are required to have a handrail on at least one side, and per CRC R311.7.8.2 (Continuity) it must be continuous for the full flight.
What am I missing on this?
This is a new residential build (permitted and built in 2018), recently received their final. This is the access from the alley to a 1-bedroom unit above the garage (that is for a detached large home 25' away). Per CRC R311.7.8 (Handrails) runs with four or more risers are required to have a handrail on at least one side, and per CRC R311.7.8.2 (Continuity) it must be continuous for the full flight.
What am I missing on this?

