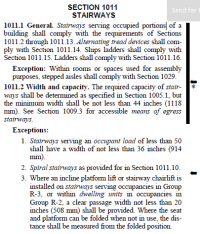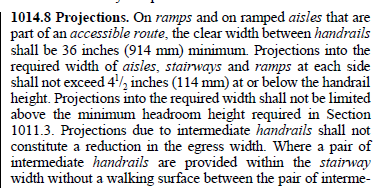T
TZJR
Guest
Good afternoon everyone,
Working on a stair flight that flanks a Ramp in the middle of a R2 building I believe, maybe R3.
Anyway the stairs where originally designed to be 48 inches wide with one side open along the ramp, which was simple for the guard to brought down and hold the 4" center line off the ramp edge.
The reason for the 4" inset was so that the handrails for the ramp did not project inward over the ramp, but stayed over the wall on the upper portion of the ramp. There would be a Jog, now they dropped a cheek wall down the edge of the stairs in between the ramp.
The building has sprinklers, my question is I understand the 44" is measured between the guard inside edge and the opposite wall above the handrails. Is there a reduction in width allowed from the 44" (PA 2015 IBC) here or not?
Stair width is not my forte thanks in advance, drawing below for reference.

Working on a stair flight that flanks a Ramp in the middle of a R2 building I believe, maybe R3.
Anyway the stairs where originally designed to be 48 inches wide with one side open along the ramp, which was simple for the guard to brought down and hold the 4" center line off the ramp edge.
The reason for the 4" inset was so that the handrails for the ramp did not project inward over the ramp, but stayed over the wall on the upper portion of the ramp. There would be a Jog, now they dropped a cheek wall down the edge of the stairs in between the ramp.
The building has sprinklers, my question is I understand the 44" is measured between the guard inside edge and the opposite wall above the handrails. Is there a reduction in width allowed from the 44" (PA 2015 IBC) here or not?
Stair width is not my forte thanks in advance, drawing below for reference.



