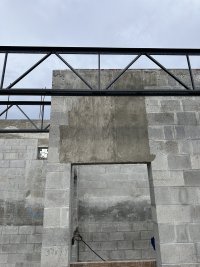In the design, does the tie beam need to be lowered and connected to the lintel over the openings? It appears that the smaller opening to the left has a similar condition. That said, it is odd to see what appears to be a tie beam at the left, further back wall, but no tie beam is evident in the wall at the front. Then, there is a tie beam mid-height of the wall seen through the doorway.
Given the irregularity of the tie beam placement/elevations, I am speculating that the floor levels may be offset and the location of the tie beams may correspond to imbed plates or some other condition we cannot derive from this photo.
I will say, overall, this photo is initially concerning. That said, we do not have the engineering design to know that this is wrong either. If a tie beam is necessary for an imbed or some other reason, then one would think the tie beam would be at minimum the same length as the lintel; however, in this case, the concrete element does not extend much past the width of the opening.

