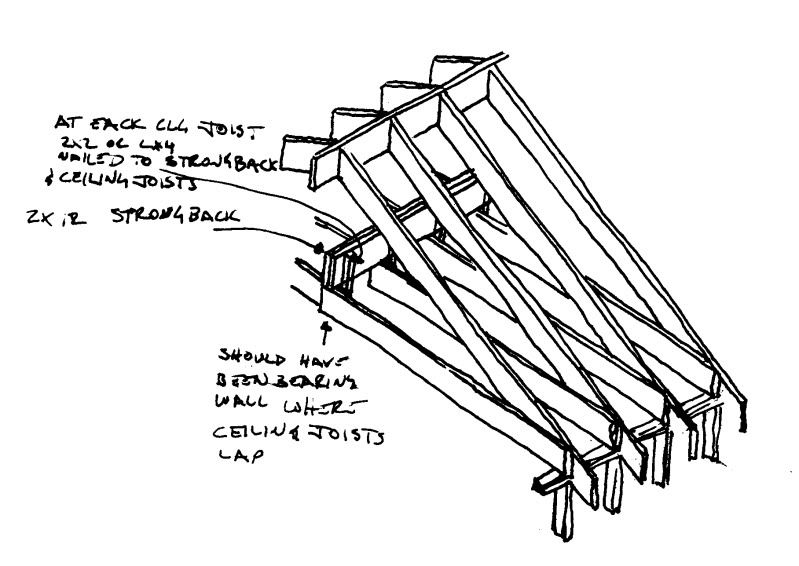Just a general question to anybody who may know something about designing a strongback.
I recieved a plan for an addition. On the floor plan the addition is 27 feet wide. A interior wall was added perpendicular to this 27 foot wide house at about 8 feet in seperating the bedroom and bathroom. The ceiling joists are 2x8 @ 16" o.c. So the max. span per IRC tables was 17'-5" for the ceiling joists but what we have here is 19 feet, seperated by interior wall, and 9 feet at the other side. So at midpoint (27 feet divided by 2 = 13.5 feet) in the attic over the ceiling joists the DP added a double 2x12 strongback. The span of the strongback is about 7 feet.
Certainly not prescriptive but I am wondering where the guidelines for the design of strongbacks come from. The DP is an oldtimer and actually hand drew the set of plans.
I recieved a plan for an addition. On the floor plan the addition is 27 feet wide. A interior wall was added perpendicular to this 27 foot wide house at about 8 feet in seperating the bedroom and bathroom. The ceiling joists are 2x8 @ 16" o.c. So the max. span per IRC tables was 17'-5" for the ceiling joists but what we have here is 19 feet, seperated by interior wall, and 9 feet at the other side. So at midpoint (27 feet divided by 2 = 13.5 feet) in the attic over the ceiling joists the DP added a double 2x12 strongback. The span of the strongback is about 7 feet.
Certainly not prescriptive but I am wondering where the guidelines for the design of strongbacks come from. The DP is an oldtimer and actually hand drew the set of plans.
Last edited by a moderator:

