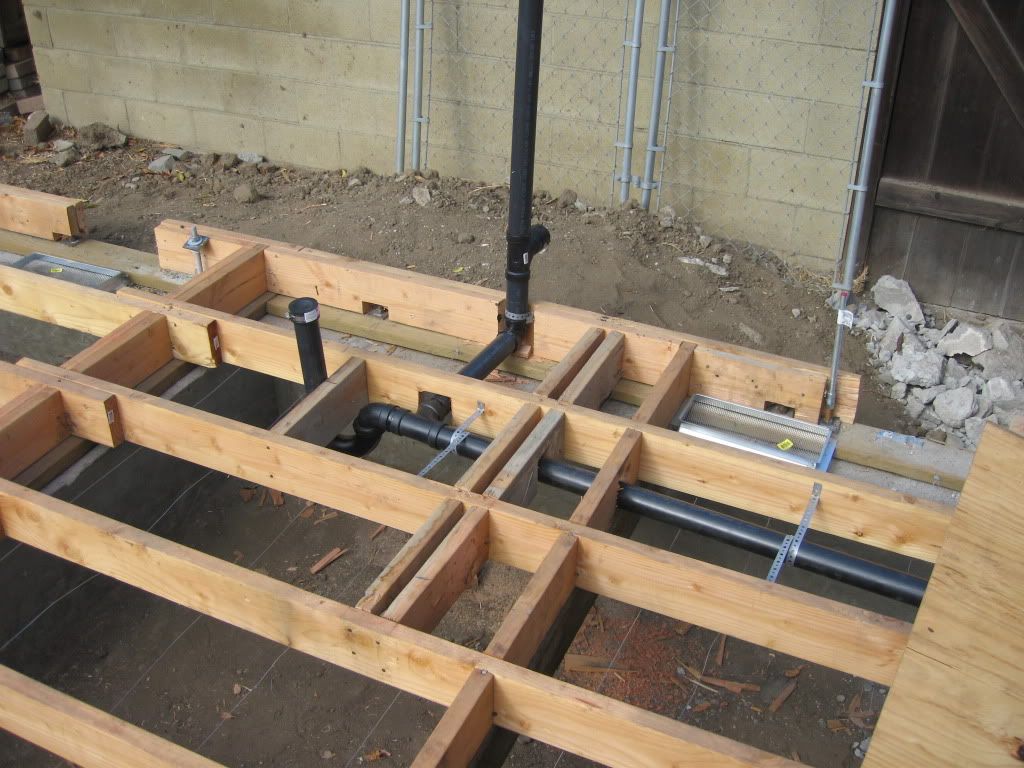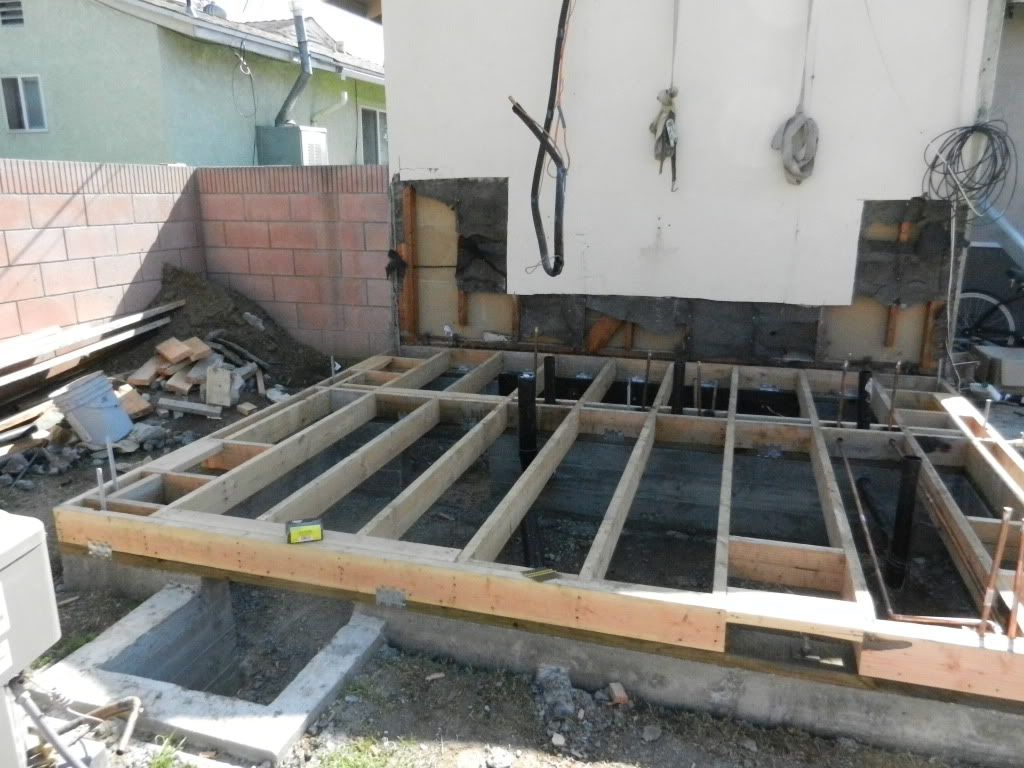ICE
Oh Well
Where in the code, either 2009 IBC or IRC is there a requirement for the support of a non-bearing partition wall? Non-bearing being defined as a wall that supports less than 100 lbs. per lineal foot.
Not required for nonbearingICE said:Thanks Mark,What I am looking for is justification for requiring two floor joists under a partition wall so that there is something to nail the bottom plate to other than just the sheathing. You may wonder, Why two? That's so they will hit something with the nails. And there is also a bit of concern for the weight considering that a wall with 99 lbs. per foot is plenty heavy with little support.
Ain't that a bitch?mark handler said:Not required for nonbearing
Ice1607.13 Interior walls and partitions. Interior walls and partitions that exceed 6 feet (1829 mm) in height, including their finish materials, shall have adequate strength to resist the loads to which they are subjected but not less than a horizontal load of 5 psf (0.240 kN/m2).
Never had an architect or engineer require anything. Let's say I did and it was 16d-16"oc. Then I would wonder, "Nailed to what exactly." 5/8" plywood, 3/4"plywood, bridging, a floor joist? So far, according to the code, nothing is required. It must be something more than friction.mtlogcabin said:IceWe use this one all the time for requiring seismic details on interior partitions over 6 ft tall that are anchored at the top . Never had an Arch or Engineer require anything other than nails into the floor sheathing at the bottom.
BTW zone "D"


I say now, I mean, I say now!ICE said:I discussed this topic with my structural engineer today. He tells me that plywood isn't meant to carry a point load and support is required. The support can be joists or blocks. I prefer joists because there is a better chance of hitting something with nails. Flat blocks at 16" OC works. As far as nailing the plate is concerned, it doesn't take much but plywood isn't meant to hold nails so hitting the joist/blocks counts.
Hey! Ya gotta trust Americans. I like the book, thanks friend. I'm not crazy after all. Well the absence of evidence is not evidence of absence, so maybe I am. Crazy that is.Architect1281 said:Ice I know where and why your thinking quality and method of construction this question is answered on fig 30 here http://www.awc.org/pdf/wcd1-300.pdf
The awc wfcm manuals are how to do it right not necessarily to the minimum code
One Eye you do get around don't you. We all pretty much agreed that there is no code for that. And could you get the code straight please. It is not International. It is Intergalactic. Your sister Texasbo named it that because she didn't want to be left out. Big surprise, that one. Y'all thought Scooter was a guy huh. I know...I was just as surprised as you are. Best part is, she wanted to say prophylactic code because she thinks my name is Dick. A head that big you would figure that the brain was a workhorse. What a disappointment; don't you agree?KZQuixote said:I say now, I mean, I say now! Can we have a moment of silence while the International Ice Code spontaneously generates a new code section requiring ladder blocking under non-bearing partitions.
Of course because this new section will be uniformly enforced across his concrete jungle, it'll be OK!
FogHorn
