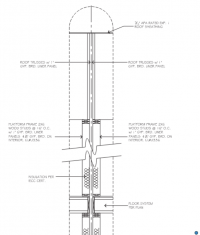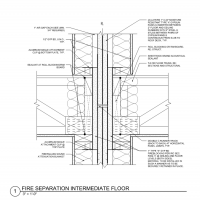Sifu
SAWHORSE
- Joined
- Sep 3, 2011
- Messages
- 2,823
I found several discussions on this question but still can't resolve my concerns. I have a townhome separation, 2-hr UL#U336. The drawings is vague, but the UL cut sheets don't really contain any more detail pertaining to these questions.
1) At the intermediate floor, the "continuity" is disrupted. The floor is not rated. I have seen a few details where this has been accepted for other FRR assemblies, but they all include sacrificial wood, contain an airspace and fireblocking. I can't find anything for this assembly. Section B-B seems hints at an intermediate floor but without providing how the continuity is maintained.
2) In the attic, they eliminate the framing and and gypsum from the assembly and stick the shaftliner between two trusses. They have not given me the wall height, so I don't yet know the clip spacing, but presumably the will be able to provide the clips either on the truss or fireblocking.
Below is the proposed drawing. Below that is one with a much better detail using UL375, it shows the additional 1" shaftliner as fireblock. The UL cut sheets for both assemblies are very similar. In both cases, I think the main fire resistive capability is the 2 layers of shaftliner. If a detail shows how that shaftliner will remain in place, and the required air space is fireblocked I think they could both be approved. What say ya'll?


1) At the intermediate floor, the "continuity" is disrupted. The floor is not rated. I have seen a few details where this has been accepted for other FRR assemblies, but they all include sacrificial wood, contain an airspace and fireblocking. I can't find anything for this assembly. Section B-B seems hints at an intermediate floor but without providing how the continuity is maintained.
2) In the attic, they eliminate the framing and and gypsum from the assembly and stick the shaftliner between two trusses. They have not given me the wall height, so I don't yet know the clip spacing, but presumably the will be able to provide the clips either on the truss or fireblocking.
Below is the proposed drawing. Below that is one with a much better detail using UL375, it shows the additional 1" shaftliner as fireblock. The UL cut sheets for both assemblies are very similar. In both cases, I think the main fire resistive capability is the 2 layers of shaftliner. If a detail shows how that shaftliner will remain in place, and the required air space is fireblocked I think they could both be approved. What say ya'll?


