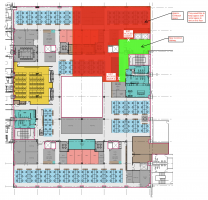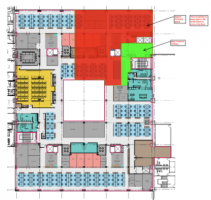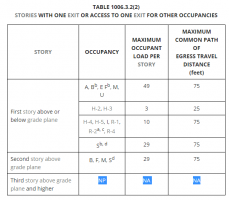DTBarch
SAWHORSE
Scenario: Existing 4-story office building in California has a single tenant occupying the entire 45,000sf 4th floor. 4th Floor has two Interior Exit Stairways serving the floor.
Tenant wants to give back 15,000sf of their space (area shaded red in image below). The "give back" space would be demised for future separate tenant, and we would create common area corridor access to the Elevator Lobby and one of the two multi-occupant restrooms on the floor.
At 15,000sf, the new tenant space functioning as a Business area per Section 1006.2.1 would require two exits or exit access doorways.
Question: Can the two exit access doors from the new 15,000sf suite, sufficiently separated, and both discharging into a common hallway with access to just one of the two interior exit stairways satisfy the requirement for the two exits? Both exit access doors would funnel into the single exit stairway.

Tenant wants to give back 15,000sf of their space (area shaded red in image below). The "give back" space would be demised for future separate tenant, and we would create common area corridor access to the Elevator Lobby and one of the two multi-occupant restrooms on the floor.
At 15,000sf, the new tenant space functioning as a Business area per Section 1006.2.1 would require two exits or exit access doorways.
Question: Can the two exit access doors from the new 15,000sf suite, sufficiently separated, and both discharging into a common hallway with access to just one of the two interior exit stairways satisfy the requirement for the two exits? Both exit access doors would funnel into the single exit stairway.




