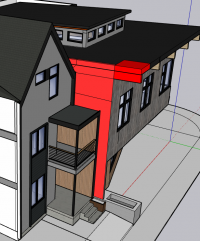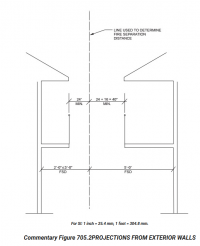Hello:
I apologize if this question has been addressed elsewhere in this forum. I have searched extensively and not found any discussion to this effect. My question is related to the definition of "projections" and "Fire Separation Distance" per table 705.2. (see attached) I am proposing a new type V "B" occupancy building next to an existing type V R1 townhome. The townhome as a 1 hour rated exterior wall, but that seems irrelevant to this discussion. The buildings are zero lot line so the lot line wall of the new building must be built as a one hour rated exterior wall. (RED in this image). Per table 705.2 "projections" are not permitted when fire separation distance is less than 2 ft. Per IBC commentary " Fire separation distance is the distance from the exterior wall of the building to one of the three following locations, measured perpendicular to the exterior wall face: an interior lot line... etc... The diagram in the IBC commentary is posted below.
In this scenario the element in question is the projecting overhang at the new building. It does not project towards the FSD line as the code diagram illustrates, but is technically within the 2 ft FSD. This would all make sense to me if there wasn't the option to follow 706 instead and use a "party wall" to separate the two buildings. Under that scenario there are a host of solutions to address projecting elements per 706.5.2. I am not begging to build a 2 hour party wall for the sake of an architectural element here, but I am trying to understand the correct interpretation and logic of the building code under these compliance paths. Thank you for your consideration.
-Lucas
I apologize if this question has been addressed elsewhere in this forum. I have searched extensively and not found any discussion to this effect. My question is related to the definition of "projections" and "Fire Separation Distance" per table 705.2. (see attached) I am proposing a new type V "B" occupancy building next to an existing type V R1 townhome. The townhome as a 1 hour rated exterior wall, but that seems irrelevant to this discussion. The buildings are zero lot line so the lot line wall of the new building must be built as a one hour rated exterior wall. (RED in this image). Per table 705.2 "projections" are not permitted when fire separation distance is less than 2 ft. Per IBC commentary " Fire separation distance is the distance from the exterior wall of the building to one of the three following locations, measured perpendicular to the exterior wall face: an interior lot line... etc... The diagram in the IBC commentary is posted below.
In this scenario the element in question is the projecting overhang at the new building. It does not project towards the FSD line as the code diagram illustrates, but is technically within the 2 ft FSD. This would all make sense to me if there wasn't the option to follow 706 instead and use a "party wall" to separate the two buildings. Under that scenario there are a host of solutions to address projecting elements per 706.5.2. I am not begging to build a 2 hour party wall for the sake of an architectural element here, but I am trying to understand the correct interpretation and logic of the building code under these compliance paths. Thank you for your consideration.
-Lucas


