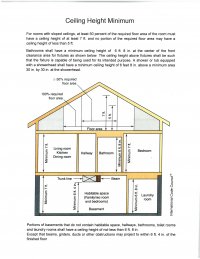I'm designing a house where some portion of the upper level bedrooms will have sloping ceilings. IRC 2012 R305.1 Exception 1 states: "For rooms with sloped ceilings, at least 50 percent of the required floor area of the room must have a ceiling height of at least 7 feet...."
What is the definition of "required floor area" as opposed to just the floor area of the room? Is this a reference to R304.1 and R304.2 which say the minimum area of at least one room must be 120sf and the others at least 70sf? So even if your room is 300sf you only need 50% of the required 70sf minimum to have a 7 foot ceiling? Doesn't seem right from a common sense standpoint. Seems like the code would want 50% of the whole room to have at least a 7 foot ceiling, but then what's with the wording "required floor area"?
What is the definition of "required floor area" as opposed to just the floor area of the room? Is this a reference to R304.1 and R304.2 which say the minimum area of at least one room must be 120sf and the others at least 70sf? So even if your room is 300sf you only need 50% of the required 70sf minimum to have a 7 foot ceiling? Doesn't seem right from a common sense standpoint. Seems like the code would want 50% of the whole room to have at least a 7 foot ceiling, but then what's with the wording "required floor area"?

