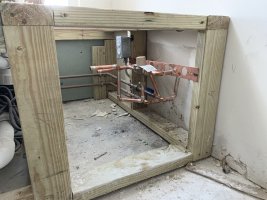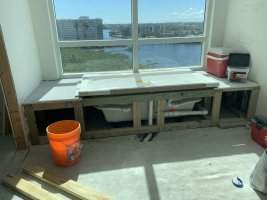-
Welcome to the new and improved Building Code Forum. We appreciate you being here and hope that you are getting the information that you need concerning all codes of the building trades. This is a free forum to the public due to the generosity of the Sawhorses, Corporate Supporters and Supporters who have upgraded their accounts. If you would like to have improved access to the forum please upgrade to Sawhorse by first logging in then clicking here: Upgrades
You are using an out of date browser. It may not display this or other websites correctly.
You should upgrade or use an alternative browser.
You should upgrade or use an alternative browser.
Wood Framed Tub in Type IB
- Thread starter jar546
- Start date
jar546
Forum Coordinator
The glass is hurricane impact glass. This thread is about the wood
RLGA
SAWHORSE
I’d say no per Section 718.5 (2018 IBC).
mark handler
SAWHORSE
Is it treated per section 603.1, Florida Building Code?
Last edited:
mtlogcabin
SAWHORSE
I might say OK to the framing supporting the tub. not much more that a cabinet. However the wood framed wall is a definite no
Paul Sweet
Sawhorse
I'd rather see pressure treated lumber than light gauge steel around water and electricity.
RLGA
SAWHORSE
FRT wood-framed partitions are permitted per Section 603.1, but what is being shown are concealed spaces--not partitions--around the tub; thus, Section 718.5 comes into play. In my opinion, that's the code in the strictest sense, but I agree that the extent and context of the wood framing do not really create an extensive fire risk as long as the wood is FRT.
How is a concealed space under a tub enclosure any different than the “concealed space” in a partition wall, that is not filled with insulation?
And I’m not sure this is concealed space ... there will be access panels to get to the jacuzzi equipment.
And I’m not sure this is concealed space ... there will be access panels to get to the jacuzzi equipment.
jar546
Forum Coordinator
It is pressure treated not fire treatedIs it treated per section 603.1, Florida Building Code?
ADAguy
Registered User
Obviously the floor was not a PT slab.
jar546
Forum Coordinator
I
the wall is metal. The wood is there for the door frame onlyNope, that is framing, not just blocking. And I am with mtlogcabin, whats the deal with the wood framed wall?
jar546
Forum Coordinator
Which it is notFRT wood-framed partitions are permitted per Section 603.1, but what is being shown are concealed spaces--not partitions--around the tub; thus, Section 718.5 comes into play. In my opinion, that's the code in the strictest sense, but I agree that the extent and context of the wood framing do not really create an extensive fire risk as long as the wood is FRT.
Steve Vetter
Registered User
Cabinet definition - a case or cupboard usually having doors and shelves
Case definition - a box or receptacle for holding something
It's just a giant sink base cabinet. That's all. APPROVED
Case definition - a box or receptacle for holding something
It's just a giant sink base cabinet. That's all. APPROVED
IBC 603.1#6 (Millwork such as doors, door frames, window sashes and frames.) and #14 (Blocking such as for handrails, millwork, cabinets and window and door frames.) permits frames and blocking respectively. To me, that appears to be a trimmer stud at the door opening, and the tub surround is absolutely framing.I
the wall is metal. The wood is there for the door frame only
Use FR treated per 603.1#1.1 (Nonbearing partitions where the required fire-resistance-rating is 2 hours or less.).
steveray
SAWHORSE
Does the space need sprinklers per NFPA 13?
Builder Bob
Sawhorse
How is a concealed space under a tub enclosure any different than the “concealed space” in a partition wall, that is not filled with insulation?
And I’m not sure this is concealed space ... there will be access panels to get to the jacuzzi equipment.
It is the issue of the volume of open space and potential electrical/ fire hazards - wall stud cavities if you do the math tend to be less than 100 SF. (16" x 96 inches by 3.5" / 144)
tmurray
SAWHORSE
We treat these spaces the same as furniture, provided they are distinct spaces from the building construction.Does the space need sprinklers per NFPA 13?
steveray
SAWHORSE
We treat these spaces the same as furniture, provided they are distinct spaces from the building construction.
How big does it have to be to be considered?
tmurray
SAWHORSE
We don't have a clear line in the sand about it. Mostly at the discretion of the inspector.How big does it have to be to be considered?
Builder Bob
Sawhorse
Does the building have fire sprinklers? if it is, then the area or framing behind the tub does not meet the exception for not providing fire sprinklers - I see open wall studs behind the void space shown in the picture - DWV PVC piping and water distribution lines
jar546
Forum Coordinator
Does the building have fire sprinklers? if it is, then the area or framing behind the tub does not meet the exception for not providing fire sprinklers - I see open wall studs behind the void space shown in the picture - DWV PVC piping and water distribution lines
The building is sprinklered.
Here is an updated photo of underneath the tub.


