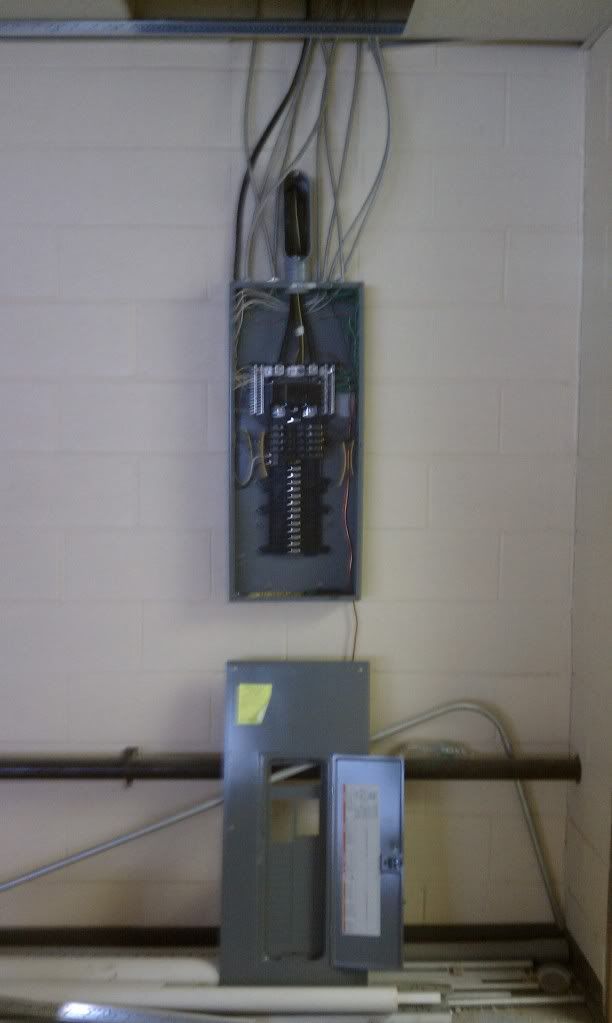jar546
Forum Coordinator
New natural gas pipe run below the panelboard.
What say you?

Would 110.26(F)(1)(b) allow you to approve this?
Sorry for the fuzzy picture
What say you?

Would 110.26(F)(1)(b) allow you to approve this?
Sorry for the fuzzy picture
