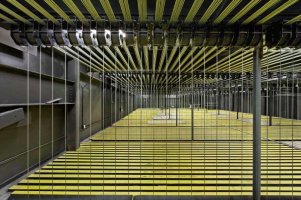bill1952
SAWHORSE
For a very long time - over a hundred years - theatres have been designed and constructed with "gridirons" over the stage. I've been on the from probably 40' to over 175' above the stage. Earlier last century the were wood with some steel, today all steel. The classic design is a walk surface of 3 or 4 inch steel channels flanges down/ web up on 6 or 7 inch centers on steel framing. The three and some 8-10 inch openings are to accommodate the equipment and parts and pieces that are necessary to pass through the floor for rigging things.
My interest is in knowing how you apply the building code to a walking surface that has long 3" wide openings. These are regulated in section 410 as Technical Production Areas. For the moment I'll ignore the 8-10" wide openings typically every 10'. I'm dealing with OSHA separately.
In the photo, the yellow is the tops or webs of 4" channels 7" on center. The rows of pulleys and lines dropping are through the 8" gaps every 10' - 9 rows on this stage. And when in use - not barely new as in photo - there would be other equipment spread around on the gridiron. A typical detail also.
My interest is in knowing how you apply the building code to a walking surface that has long 3" wide openings. These are regulated in section 410 as Technical Production Areas. For the moment I'll ignore the 8-10" wide openings typically every 10'. I'm dealing with OSHA separately.
In the photo, the yellow is the tops or webs of 4" channels 7" on center. The rows of pulleys and lines dropping are through the 8" gaps every 10' - 9 rows on this stage. And when in use - not barely new as in photo - there would be other equipment spread around on the gridiron. A typical detail also.



