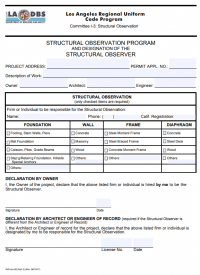Yikes
Gold Member
Back in the 80s when I was an architecture student, my first paid project was for a contractor who had me design a deck+garage addition for his client. I was very meticulous and thorough, 3 pages of 24"x36” plans. I was hoping my thoroughness would be rewarded with an OTC permit. Took it to the county building department and they said initial plan check would take 4 weeks (not including backcheck).My nice versions of a deck submittal, the spiral notebook paper by carpenter pencil is also popular
I went back to the contractor and broke the news about a long plan check; he said my plans looked too detailed. He set those aside and instead had me draw a crude single-line sketch on a single sheet of 8.5x11 lined notebook paper, and go back to the building department when other staff were on duty. He had me wear my backpack from high school, pretending like I was the son of the homeowner and was totally ignorant. He said they would do all the work for me, just to avoid a protracted process of-back-and-forth with a naïve kid.
It worked like a charm. The staff had me hand-write their lumber and fastener preferences on the deck plan, and we stapled their standard Type V handout onto the plans. I had permit within the hour.
Simpler times.
Last edited:


