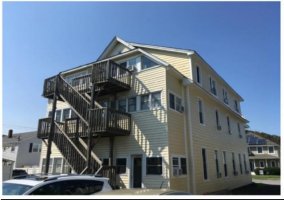The building is a three (3) story condominium structure in Delaware containing six (6) dwelling units. The building was built circa 1925 and served a a rooming house before conversion to condos in mid-1980's. A Building Perrmit was issued on 3/20/84 and granted permission to build 90 square feet of exterior egress stairs at rear of existing apartment building.
Stairs are almost 40 years old and deteriorating. in 2020, the HOA contracted a design and build for replacement stairs. Design was reviewed by fire marshall who required a larger tread, wider stairs and handrails in case of use by emergency personnel. Design requirements were incorporated into drawings. That increased our lot footprint so we applied for and received a variance from the town.
Upon requesting a building permit, our application was rejected. Inspector's report quoted below:
"The project was reviewed under the 2018 International Existing Building Code.
Chapter 6 — Classification of work, designates this project is an Alteration — Level 2 (Section 603) in which the scope of work is listed as "the reconfiguration of space, the addition or elimination of any door or window, the reconfiguration or extension of any system, or the installation of additional equipment." The increase in size of the stair structure placed this into Level 2 alterations.
Section 504 details where a fire escape can be placed, how the escape can be built, and what limitations and dimensions the escape must adhere to. In section 504.5 Opening Protectives, doors and windows located within 10' of the escape shall be protected by no less than a 3/4 hour burn rating.Site visits were conducted with the Chief Building Official, the Assistant Building Official and the Fire Chief and determined that the openings were within 10' of the escape and concluded that the openings need to be protected under Section 504."
Our primary disagreement was how a back egress stair was suddenly now a "fire escape". The building has a front stair that services all units through a single stairway. Each unit has a back door; top two floors exit via the stairs. We appealed the finding and lost on a close vote (2-2, but town wins a tie!).
So if we can't replace the stair, I believed that we could repair the existing stair under the IEBC repair section without triggering the "alteration" classification and make the stairs safe. The inspector told us that if "one board" of the stair was touched he would take action (not sure what). Can we repair the stairs (replace boards in kind and maybe add some reinforcing brackets) under the code? Is there any limitation? Understand this would be a commercial repair due to the six units.
Is there any way we can get these stairs repaired or replaced without triggerig the fire protectives requirement? 45 minute windows are simply not readily available in size and quantity we would need. Removal of windows and closing up the wall is not an acceptable option for owners. Owners are bunch of middle class folks and the design work and window cost is excessive for our HOA; the stairs are worse every day. Thanks!

Stairs are almost 40 years old and deteriorating. in 2020, the HOA contracted a design and build for replacement stairs. Design was reviewed by fire marshall who required a larger tread, wider stairs and handrails in case of use by emergency personnel. Design requirements were incorporated into drawings. That increased our lot footprint so we applied for and received a variance from the town.
Upon requesting a building permit, our application was rejected. Inspector's report quoted below:
"The project was reviewed under the 2018 International Existing Building Code.
Chapter 6 — Classification of work, designates this project is an Alteration — Level 2 (Section 603) in which the scope of work is listed as "the reconfiguration of space, the addition or elimination of any door or window, the reconfiguration or extension of any system, or the installation of additional equipment." The increase in size of the stair structure placed this into Level 2 alterations.
Section 504 details where a fire escape can be placed, how the escape can be built, and what limitations and dimensions the escape must adhere to. In section 504.5 Opening Protectives, doors and windows located within 10' of the escape shall be protected by no less than a 3/4 hour burn rating.Site visits were conducted with the Chief Building Official, the Assistant Building Official and the Fire Chief and determined that the openings were within 10' of the escape and concluded that the openings need to be protected under Section 504."
Our primary disagreement was how a back egress stair was suddenly now a "fire escape". The building has a front stair that services all units through a single stairway. Each unit has a back door; top two floors exit via the stairs. We appealed the finding and lost on a close vote (2-2, but town wins a tie!).
So if we can't replace the stair, I believed that we could repair the existing stair under the IEBC repair section without triggering the "alteration" classification and make the stairs safe. The inspector told us that if "one board" of the stair was touched he would take action (not sure what). Can we repair the stairs (replace boards in kind and maybe add some reinforcing brackets) under the code? Is there any limitation? Understand this would be a commercial repair due to the six units.
Is there any way we can get these stairs repaired or replaced without triggerig the fire protectives requirement? 45 minute windows are simply not readily available in size and quantity we would need. Removal of windows and closing up the wall is not an acceptable option for owners. Owners are bunch of middle class folks and the design work and window cost is excessive for our HOA; the stairs are worse every day. Thanks!

