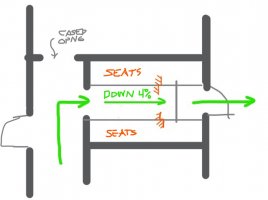Opinions please on this:
One of the required exit paths in a restaurant passes from the circulation pathway through a dining area to the exterior. My questions are:
1. Does this violate section 1016,2 item 2?
2. Aside from being a trip hazard, does having to step up a few inches violate ADA requirements? There are plenty of seats where there is not step.
Thank you for your comments!


One of the required exit paths in a restaurant passes from the circulation pathway through a dining area to the exterior. My questions are:
1. Does this violate section 1016,2 item 2?
2. Aside from being a trip hazard, does having to step up a few inches violate ADA requirements? There are plenty of seats where there is not step.
Thank you for your comments!


