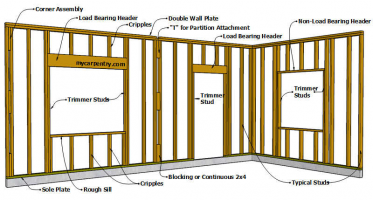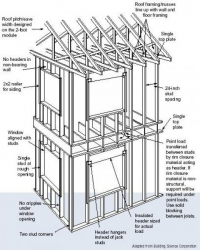Yikes
Gold Member
Existing 3 story wood framed motel has its floor and roof joists bearing on the demising walls. The joists are parallel to the long-side exterior walls. The structural engineer calls these exterior walls "nonbearing" because the ends of the joists don't bear on them.
However, with floor + roof framing at 2' on center, aren't the wall technically a little bit "bearing", even if the tributary area supported by the wall is only one foot wide?
If so, is there a better or more accurate term to describe "only bears a small amount"? Or is it industry standard practice to call it non-loadbearing?
However, with floor + roof framing at 2' on center, aren't the wall technically a little bit "bearing", even if the tributary area supported by the wall is only one foot wide?
If so, is there a better or more accurate term to describe "only bears a small amount"? Or is it industry standard practice to call it non-loadbearing?


