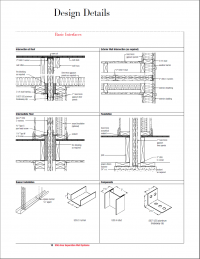Hi,
This question came up today with my structural engineer on a townhouse project I’m designing: can the floor sheathing be continuous through the building of 4 units?
I have a double wall between each units, with 2x6 framing for each unit’s demising wall and a 1” gap between the framing. Based on how I read the code, I think the floor sheathing needs that gap as well, so the structure is continuous from bottom to roof? Am I reading that right? Any help is appreciated.
This question came up today with my structural engineer on a townhouse project I’m designing: can the floor sheathing be continuous through the building of 4 units?
I have a double wall between each units, with 2x6 framing for each unit’s demising wall and a 1” gap between the framing. Based on how I read the code, I think the floor sheathing needs that gap as well, so the structure is continuous from bottom to roof? Am I reading that right? Any help is appreciated.

