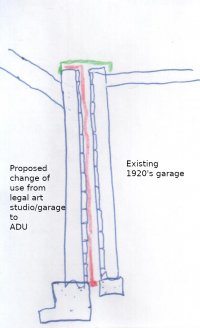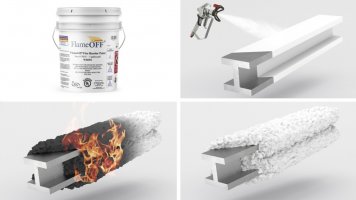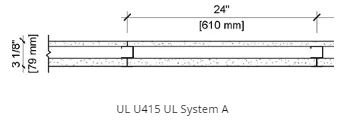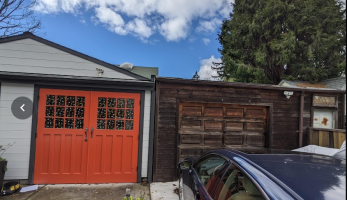iOne
Registered User
This is a tale of two adjacent lots with long driveways. On one side is a 1920's garage, and about 3 inches away the wall of a 1980's era "art studio" built with permits on a new foundation.
The shared wall space is 10'x20'.
Jurisdiction is in California.
Now the art studio is proposed for an ADU. I was expecting the building official to require the art studio wall to be upgraded to a 1-hour listed assembly -- which is plenty hard right there on a finished building. But they're requiring a 1 hour separation on each side of the property line. And that's a new one.
Both buildings have wood slat siding, the 1920's half is true dimensional lumber with no finish inside.
Is there a code basis for such a requirement? What if the neighbors, um, don't want to?

The shared wall space is 10'x20'.
Jurisdiction is in California.
Now the art studio is proposed for an ADU. I was expecting the building official to require the art studio wall to be upgraded to a 1-hour listed assembly -- which is plenty hard right there on a finished building. But they're requiring a 1 hour separation on each side of the property line. And that's a new one.
Both buildings have wood slat siding, the 1920's half is true dimensional lumber with no finish inside.
Is there a code basis for such a requirement? What if the neighbors, um, don't want to?




