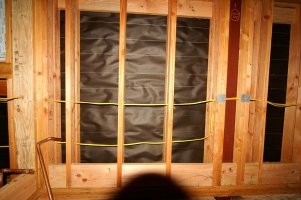Rider Rick
REGISTERED
- Joined
- Oct 19, 2009
- Messages
- 468
Have you ever seen Tyvek used on the inside of exterior walls?
Last edited by a moderator:
Your premier resource for building code knowledge.
This forum remains free to the public thanks to the generous support of our Sawhorse Members and Corporate Sponsors. Their contributions help keep this community thriving and accessible.
Want enhanced access to expert discussions and exclusive features? Learn more about the benefits here.
Ready to upgrade? Log in and upgrade now.
I am very surprised to see a change here from the last code I looked it up under, in the past there was also an exception allowing for an approved alternative, in the past CBO's who allowed Tyvek did it under the approved alternative exception and as far as I have ever seen required documentation in the form of an ICBO or ICC Report. In the 2013 Code I see no exception allowing Tyvek or any other plastic wrap at all. In the past allowing it was misfeasance, allowing it now is malfeasance.\ said:R703.2 Water-resistive barrier. One layer of No. 15 asphaltfelt, free from holes and breaks, complying with ASTM D
226 for Type 1 felt or other approved water-resistive barrier
shall be applied over studs or sheathing of all exterior walls.
Such felt or material shall be applied horizontally, with the
upper layer lapped over the lower layer not less than 2 inches
(51 mm). Where joints occur, felt shall be lapped not less
than 6 inches (152 mm). The felt or other approved material
shall be continuous to the top of walls and terminated at penetrations
and building appendages in a manner to meet the
requirements of the exterior wall envelope as described in
Section R703.1.
Exception: Omission of the water-resistive barrier is permitted
in the following situations:
1. In detached accessory buildings.
2. Under exterior wall finish materials as permitted in
Table R703.4.
3. Under paperbacked stucco lath when the paper
backing is an approved water-resistive barrier.
You know I considered that on a house but the mills, at least here in California, don't mill it any more, my yard offered to run 2x8s through their resaw machine to make them for me. Too bad, we actually wanted very low quality material so plenty of air could flow through it. Back in the 40s and 50s the first thing I did when starting a house was ordering units of 16' 2x4s and 16' 1x8s, we used the 2x4s for walers and the 1x8s to line the forms, after we stripped we had a laborer clean them up so we could reuse the 2x4s in the framing and the 1x8s as diagonal subfloor and wall sheathing if we were building a stucco house, we never sheathed a house getting redwood siding so the redwood could breathe, by the mid 50s we eliminated wall sheathing altogether and used line-wire behind stucco so it could breatheDiagonal board sheathing is a prescriptive bracing method as well.
I have seen Tyvek end up in a pile on the top of the bottom plate. There is another product called Barricade that is much more durable. I don't know if it rots like Tyvek.Have you ever seen Tyvek used on the inside of exterior walls?
Have you ever seen Tyvek used on the inside of exterior walls?
5.0.5.3
When DuPont™ Tyvek® StuccoWrap® –Style 1062X, DuPont™ Tyvek® DrainWrap™–Style 1063X or DuPont™ Tyvek® CommercialWrap® D-Style 1083 are used in an EIFS wall covering assembly with drainage or a one-coat stucco assembly as described in Section 4.4, the assembly must be specifically recognized in the evaluation report on the EIFS or one-coat stucco.
How do you know as a plan checker which "style" complies?View attachment 2409
They have to use the correct style but the report says they comply with type D paper.
Cali. might require more but here just the min. above and beyond is great but don't get it much.
Tiger said:Please enlighten me on steps, materials and methods that you employ to avoid cracks in stucco plaster.
 stucco.
stucco.You know, you can't have a dual barrier, somewhere sometime water is going to get inside the wall and needs to dry in or dry out, put sheetrock or plaster on the inside and it has to dry out, Zipwall seals it in.conarb, your opinion of Zip wall systems, or do I all ready know?
You know, you can't have a dual barrier, somewhere sometime water is going to get inside the wall and needs to dry in or dry out, put sheetrock or plaster on the inside and it has to dry out, Zipwall seals it in.
