-
Welcome to The Building Code Forum
Your premier resource for building code knowledge.
This forum remains free to the public thanks to the generous support of our Sawhorse Members and Corporate Sponsors. Their contributions help keep this community thriving and accessible.
Want enhanced access to expert discussions and exclusive features? Learn more about the benefits here.
Ready to upgrade? Log in and upgrade now.
You are using an out of date browser. It may not display this or other websites correctly.
You should upgrade or use an alternative browser.
You should upgrade or use an alternative browser.
Featured content
Hi everyone.
Working with a small accessory building to an R-2 multi-unit structure. It's a storage building on the same lot, about 400 SF. Conceptually it doesn't make sense to need a bathroom / drinking fountain in this space. It has an occupancy load of 1.5ish when I calculate it. For code purposes we need to consider the storage building a separate structure from the R-2 multi-unit structure. The multi-unit structure must be IBC (not IRC) but it's townhouse like in the sense all the...
Per 2015 IBC sec 507.6 one may construct an unlimited A-3 occupancy with type II construction - I would assume there can be accessory occupancies included (10% max above and beyond the total A-3 area - since the calculations of A-3 occupants is net only is the 10% based only on those areas or can that include intervening spaces such as circulation spaces? This is a large athletic facility with multiple courts and the intervening spaces would increase the base area considerably.
Looking for clarification on NFPA 101 14.2.5.4 which requires any room larger than 1000sf OR with more than 50 occupants have 2 means of egress. With regards to the 1000sf threshold, is that net or gross floor area? If its net floor area I can deduct things like built in casework to reduce the area and possibly get under the 1000sf threshold. If its gross floor area than I am out of luck.
14.2.5.4 Every room or space larger than 1000 ft2 (93 m2) or with an occupant load of more than 50...
Hi all, glad to find this forum and this is my first post. I am a civil (struct discipline) engineer and have an interesting issue.
A client was red-tagged for building a stage in an existing building of type IIIa construction (concrete floors and perimeter walls). The space is a dance hall.
The stage was built from wood joists and plywood. From what I can see floors need to be a 1 hour rated assembly in IIIa.
My question is: Does this apply to a stage that is built over a concrete slab...
I have two 5 story R-2 (VA) buildings with on level S-2 enclosed parking garage (4 total R-2 stories, NFPA13R). We have an elevator serving all floors. There are no what would be considered "common use areas", only stairs, corridors and the elevator (exception of the mail room on level 1). I had assumed the whole time that per 1009.2.1 that I need to provide an generator in order to have a required elevator serving as a accessible means of egress complying with 1009.4. However, I am...
I have a couple of aircraft hangers being proposed 20 feet apart at a municipal airport with no lot lines between they are 7500 sq. ft. each and I believe the section 412.3.1 applies requiring a 30 feet separation of 2-hour fire resistance rating. Opinions/thoughts from my fellow code officials?
412.3.1 Exterior walls. Exterior walls located less than
30 feet (9144 mm) from lot lines or a public way shall
have a fire-resistance rating not less than 2 hours.
2021 IBC no amendment.
Just making sure, but if I have a 2nd level facility with a total 2nd level occupant load of 450 being served by 2 stairways, one at each end of the building:
The corridor width needs to be 7'-6" wide minimum (.2 x 450)
The stair needs to be 5'-7 1/2" minimum (450/2) x 0.3)
The stair width isn't based on 0.3 x the total occupancy, correct? My concern is that the stair width is less than the corridor width, and you can't reduce the required exit path along the path of travel.
I have a question about a project being proposed in my neighborhood and I am wondering if I am correct in my interpretation.
Brief synopsis: 25' x 100' lot with an existing small 4 story historic brownstone. The proposal is for a significant rear addition and a 5th story. It will be a 4-family (R-2) building. For the new 2nd means of egress, the Architect has an exterior "fire stair" across the back of the building (he references 1011.2) It is 6'-4" deep and 20' wide and 2'-6" from each...
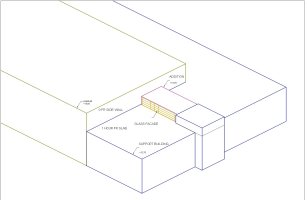
I have an existing aircraft hangar built per NFPA 409 Standard on Aircraft Hangars.
This is equivalent to a II-B construction type but its columns are protected by column sprinklers.
Now, there is a separated part of the building as an operations support.
It has a 1hr FR separation from the main hangar area and the slab is also 1 hr FR, while the wall above the slab is not rated.
The new owner is planning an assembly occupancy addition over the support part of the building as per attached...
I'm retired LE working now as a security manager for an E-commerce distribution center. The facility we are in required a lot of upgrading due to the area (SW Charlotte, NC/Mecklenburg County). We have a work space that may have as many as 15 people working at a time. This area is served by two fire escape doors to the outside as well as two hallway routes up to the warehouse level with additional fire escapes. Of these routes, three of the four have steel roll-up security doors that are...
I'm changing the use of a tenant space from Group R to Group A-2. A fire sprinkler system will be installed, as the occupant load for the A-2 space is 180. The adjacent tenant space is Group B occupancy. The plan checker is requiring a 2-hour fire separation between the two occupancies, but based on my understanding, if a sprinkler system is provided, a 1-hour fire-resistance rating should be sufficient.
My second issue is with the wall detail. I proposed a 2-hour rated assembly with three...
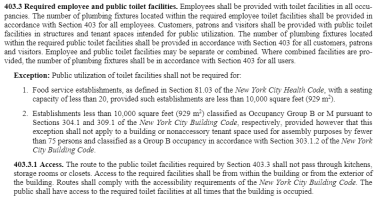
All, I have a mercantile location going into a basement in NYC where the restrooms are existing, tied to a sewage ejection pump, the building has a rubber boot and structural slab under it, so I can't go sub-slab for any reason to relocate the restrooms.
However, based on the best layout of the space, the existing restrooms fall in the backroom/storage area of the space.
And based on section 403.3.1 above of the 2014 NYC building code this is not legal due to its access. However it...
I’m currently working on a new gymnasium and administrative building, it's a single-story, just under 13,000 sf, and fully sprinklered. I was looking at the building as a non-separated mixed-use of A3 and Business, but am now rethinking that classification based on the security requirements for the gymnasium. The gymnasium will be used primarily for students on the behavioral health campus and by psychiatric patients at the hospital, also on campus, and occasionally for private events and...
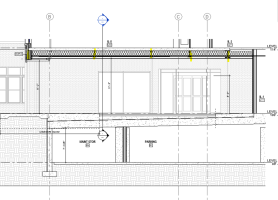
I have a question regarding the fire rating of structural members. This is an A (round level) and R-2(level 2 to 5) building. The parking garage is IA. At the building entrance, the structural design includes columns and W-beams supporting a portion of the floor above an exterior space. The construction type is IIB, which does not require a fire rating for the primary structural frame.
Although a 1-hour floor/ceiling assembly is required to separate dwelling units, in this case, the unit...
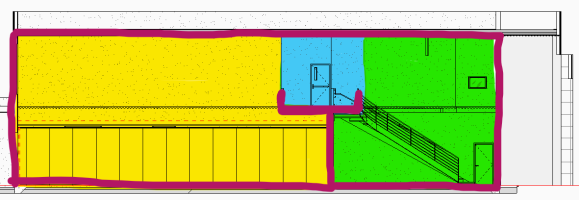
Hello all, this is my first time posting on this forum & I wanted some second opinions on a two-story mosque (A-3) we are currently designing. My intention is to not sprinkle the building if we can, but our client is already prepared that they might have too. We have a partially** double height prayer hall & a true double height entry/lobby area with a stair leading up to a space that can look down into the prayer hall (no fixed seating or anything of the sorts). From this space, you have...
The code language for Alterations uses the phrase "Alterations shall be such that the existing building or structure is no less complying with the provisions of this code than the existing building or structure was prior to the alteration." (Ref: 2012 IBC 3404.1). Same language is used (moved to) in IEBC under Section 503.1.
The commentary is not clear about this phrase so I'm curious if it is stating that if an existing building wasn't built to code at the time of its permit or CofO then...
Michigan Building Code 2021.
Have an existing outdoor pavilion. About 7,000 sf. Used for a farmers market. Simple open timber construction. Only has electrical hookups. No fire suppression or plumbing or anything. We are looking to demo half of it and attach an encosed A2 assembly space. This will have seating, bar, toilet rooms.
We have no documentation on how the original pavilion was classified. Im assuming that if we enclose half of it I will need to take the enclosed and...
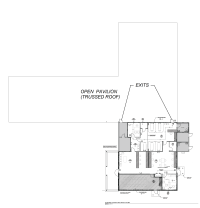
Application currently under review. YMCA camp -- the application is for an addition to the office structure. The architect has drawn up a plan that basically ignores the existence of an open pavilion assembly structure that's under the same roof as the office building. Two of the exit doors from the office areas discharge into the roofed-over pavilion area. (See plan below.)
The question is, for egress from the office areas, is the "exit" the door out of the enclosed office portion of the...
IBC 2018
903.2.3 Group E
"An automatic sprinkler system shall be provided for Group E occupancies as follows:
1.Throughout all Group E fire areas greater than 12,000 square feet (1115 m2) in area.
2.The Group E fire area is located on a floor other than a level of exit discharge serving such occupancies.
Exception: In buildings where every classroom has not fewer than one exterior exit door at ground level, an automatic sprinkler system is not required in any area below the lowest level of...
Working on a new school project in a jurisdiction that uses both the IBC and NFPA 101, and when ever the two codes conflict the stricter or the two prevails. We have many rooms that are over 1000 SF and are subject to NFPA 101 14.2.5.4 which requires two exit access doors. Here is my question; if a classroom requires two exit access doors per 14.2.5.4, can one of those exit access doors be into a common corridor and the second exit access door be into an adjoining room provided it meets...
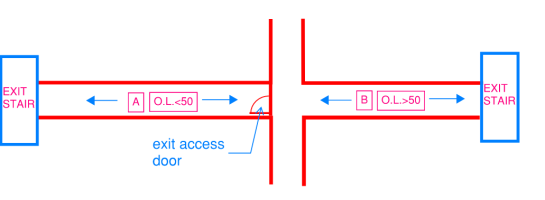
In the diagram below, both Area A and Area B are divided by exit access door (which is required by program), and require two means of egress due to common path of travel. Since the occupant load (O.L.) in Area A is fewer than 50, the door swing is not required to follow the direction of egress travel. However, for Area B, with an occupant load greater than 50, the door must swing in the direction of egress travel. My question is:
In this case, is it code compliant for the exit access door...
Can someone clarify section 1011.7.3 BCNYS.
I have a metal stair with a utility closet underneath it.
I think the closet walls need to be 1 hour, and the underside of the stair needs to be 1 hour?
Hey there gurus - I have a condition in a project I am struggling with and was hoping someone here might be able to offer some guidance/ interpretation.
I’m working on a project involving an addition to an existing building. The new addition is classified as A-3, while the existing building contains a mix of A-3, B, and a small S-1 occupancy. The addition is connected to the existing structure via a corridor created by utilizing an existing exterior door. The existing building is fully...
I'm a beginner and I'm getting caught up in the wording of some means of egress requirements in the california building codes. In a building required to be accessible by Chapter 11A or Chapter 11B, not all routes need to be accessible routes. Can routes that are not accessible routes, but are in a building required to be accessible, be considered "not required to be accessible" in relevant sections in the code? For example:
1003.5 Elevation change. Where changes in elevation of less than 12...
