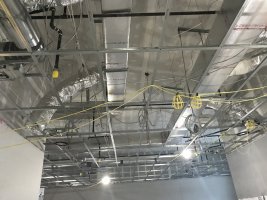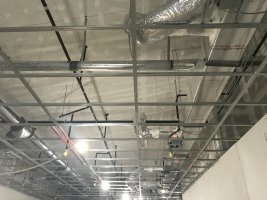jar546
CBO
I found this to be interesting. In a new commercial building, the underside of the roof has gypsum on it. No big deal. The lower ceiling which would normally be ceiling tiles is going to be a hard ceiling with more gypsum. No big deal right? Well, here is the thing. There is no planned attic access and even if it did, you cannot access the attic because you cannot put any weight on the ceiling grid. They plan on putting in attic access only near the HVAC units so you have to work from a ladder below.
In this space is a lot of ductwork, plumbing, electrical, sprinkler and more. What is your thought on this type of setup?


In this space is a lot of ductwork, plumbing, electrical, sprinkler and more. What is your thought on this type of setup?


