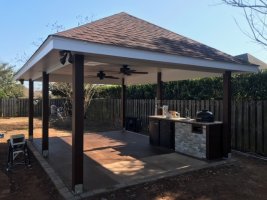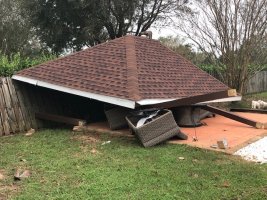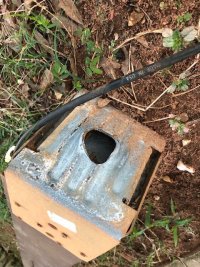Elvis
REGISTERED
I had a contractor who installed an outdoor pavilion at my house over a year ago. During Hurricane Sally, it fell over (I can't figure out how to post pictures) The reason it fell over is that he didn't sink the post in the ground. He used a bracket with a bolt in the concrete. However, the washer that was used allowed the bracket/post to be shimmy enough that it popped through the bracket hole. Also, he only used plain screws on the sides with no lag bolts. There was also no means for stabilization on the other sides of the bracket-hence why it fell over. The Hurricane was not that bad as not a single shingle was removed from the roof-it literally just fell over as if someone pushed it over.
Of course, the contractor doesn't' accept any responsibility for this. He claims he didn't do anything wrong and will not fix my pavilion. I tried to call my county building inspector for this information. I was told to look it up- they are useless.
I would like to know what codes should have been followed for this project-esp ones for the foundation. Thank you for your help in advance.
Of course, the contractor doesn't' accept any responsibility for this. He claims he didn't do anything wrong and will not fix my pavilion. I tried to call my county building inspector for this information. I was told to look it up- they are useless.
I would like to know what codes should have been followed for this project-esp ones for the foundation. Thank you for your help in advance.





