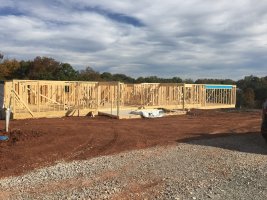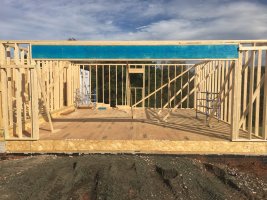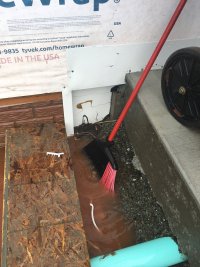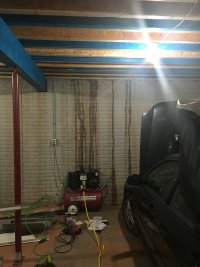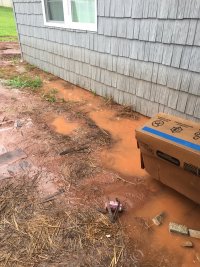Dropstone
SAWHORSE
I am a homeowner now of this house that was being built when we bought it. I always thought the house sat too low in the dirt to have correct drainage and slope so would talk to my residential building contractor here in south ohio where no building code enforcement exists and he would blow smoke. We closed on the house before it was done and that was a huge mistake. His mindset changed and he cut corners like crazy. He graded the house so that the water would flow directly into it(built on a slope) mostly, because the wall height was 24" too low in one spot under the attached garage and 12 inches low along the entire front. Its also got electrical easements keeping use from dropping the entire grade down. So I got an engineer to report and she reports the codes pertaining to foundation height and grade and slop and drainage. The contractor says that he won't come back to fix it. So I checked a lawyer and the lawyer thought I had no case because in my contract with him, it does not say 'house will be built to Ohio Residential Code. Fantastic.... So now I am looking for anything that might give a leg to stand on which says he needs to come back to fix this. Now, I'm not unreasonable. I thought heck, maybe we can make this a positive thing! How about a short poured wall just out front of the entire up slope and we make a wrap around porch out of it. We will back fill higher up to get the grade, slope drainage correct and enjoy an addition. I don't need him to pay for the entire thing as its an addition, but just be a normal human being and help me design this thing and possibly pay for some concrete or something. I'll cover the roof extension and porch walkway. That should do it. He wants to fight. oh well. So my question is, what can I possibly do to get this guy to comeback. I see he signed an exception for disclosure saying that its a new build. Wouldn't a builder still need to disclose construction defects if say, a wall was poured that ended up having a huge crack but they try to sell it anyway. Seems like he should still be required to disclose even though its a new build and never been lived in. I mean, he build the darned thing, he knows what's wrong with it. All I'm standing on is a basically hand written contract that says the house comes with a dry basement warranty which shortly after rain started coming over top of the wall into the basements was voided due to improper construction. Even my engineers structural report has no leverage because there's no contract saying he must build with out defect. Maybe there's something to do with his residential building contractors license that controls his ethical business practices? I could use some help.
Last edited by a moderator:

