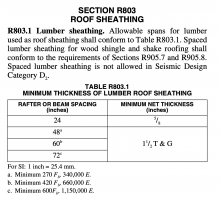Inspector 102
REGISTERED
An owner wants to put a lean-to onto an existing building. He has proposed rafter at 4 foot on center with 2x4 flat purlins for roof decking. Since there are no guidelines in the Residential Building Code, is there any available standards for this. Seems senseless to hire engineer for a 10 foot by 24 foot lean-to. Understand saving money, but also suggested going 24 inch on center to avoid hassles.

