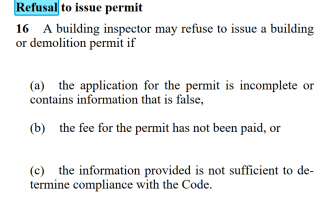Yikes
SAWHORSE
Why "cannot be scanned"? Is it purely a legibility / resolution issue? Or are you also requiring additional properties, such as word searchability?
Glad it's working out after 4 years. We've seen significant problems in the initial implementation of paperless plan check in many communities. Most of the problems are not with the pdfs themselves, but rather the enterprise software used to route and manage workflow. Top problems:
Glad it's working out after 4 years. We've seen significant problems in the initial implementation of paperless plan check in many communities. Most of the problems are not with the pdfs themselves, but rather the enterprise software used to route and manage workflow. Top problems:
- Old dog / new tricks: the most experienced people in the building department do not know how to operate the plan check software. They rely on the permit coordinator, usually someone younger and tech-savvy but not development savvy, to route the plans.
- In-house software interface looks radically different than the customer interface. As a customer, I once had to fly to New Mexico with my laptop, and sit down next to the permit tech on their desktop, to show them what I was seeing vs. what they were seeing, so that we could unravel the mystery as to why the plans appeared submitted on my screen but not on theirs.
- File naming conventions, especially on resubmittals. Get it wrong and the plan checker will look at the old plans during backcheck instead of the corrected plans.


