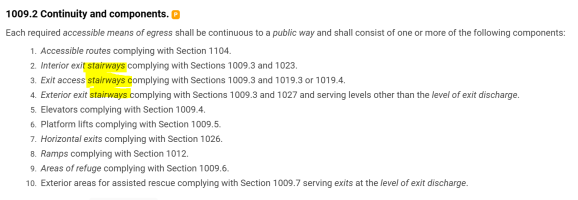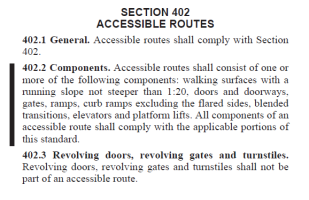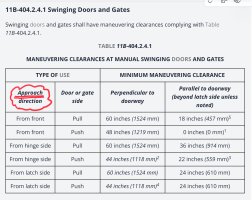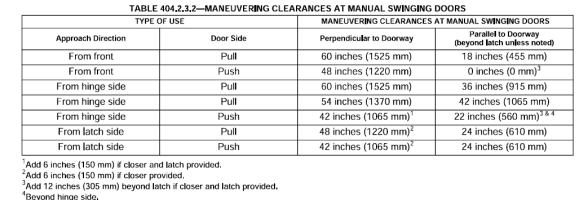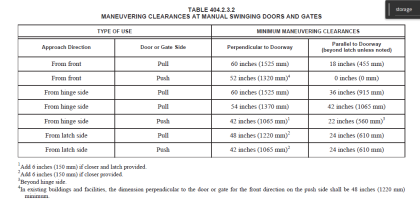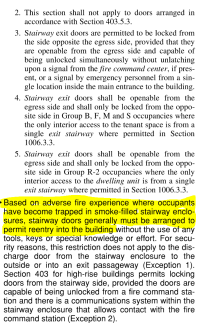Not an existing building. I'll fill in some blanks.
Large 3 story interior access mini-storage, employee work areas is not in play. 2 stairs at opposite ends, elevator bank (2) on the interior. The 3 stories consist of a basement level, which uses both exit stairs to egress up to the 3rd level where the discharges are located. The 2nd story is partially below grade due to topography so the only exit that discharges to grade is one remote from the stairs, so that story has 3 exits. The third story is the level of exit discharge with the two exit stairs that occupants egress through to get to the exit discharge. It is not an underground building. All exits are connected by multiple pathways. Both stairs discharge directly to the exterior. The north stair discharges above grade with 5 steps down. There is not a compliant area of rescue assistance at the exit discharge, so this one couldn't be an AMOE in my opinion. The north stair does not suffer from the maneuvering clearance issue. The south stair discharges to grade and an accessible route to the public way, so it could be an AMOE in my opinion, but the maneuvering clearance back through the exit access door is not there. My first comment on the issue is that they need to identify the AMOE's and accessible route from them, however if they identify the south stair I don't want to turn around at that point and say no dice, I would rather identify the issue now. As submitted, they only identify the accessible route to the main public entrance, but they don't identify any other entrance, which are likely restricted entrances but may not be entrances at all (another comment).
FWIW, I think the south stair is the only possible AMOE as it is designed, and even though not identified, has a compliant accessible route. I also think they need the maneuvering clearance back through the exit access door since on the lower and upper levels it is possible that a user may need to regain access to the floor, but what I think takes a back seat if there is not solid code that requires it.
I just googled the question, and got this AI generated response, however I don't know where that AI opinion comes from....and I don't rely on it unless I can tie it to code. If there is solid ADA guidance for this it helps, but since I don't administer the ADA (ANSI 117.1 is the standard used) it is only informational at this point. If anyone has that ADA guidance from something other than the google-verse I would like to see it so I can see if there is a correlation to the ANSI standard. Fun fact, this very thread also came up on the google search!
View attachment 14598
Now, this AI response says definitely not required, then says however, an accessible MOE must be available. So must that (other) AMOE be available to the person that just found themselves inside a stair enclosure but is unable to use the stair? Round and round we go.

