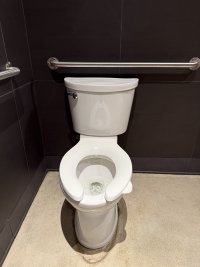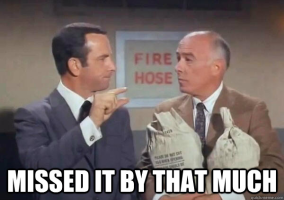-
Welcome to The Building Code Forum
Your premier resource for building code knowledge.
This forum remains free to the public thanks to the generous support of our Sawhorse Members and Corporate Sponsors. Their contributions help keep this community thriving and accessible.
Want enhanced access to expert discussions and exclusive features? Learn more about the benefits here.
Ready to upgrade? Log in and upgrade now.
You are using an out of date browser. It may not display this or other websites correctly.
You should upgrade or use an alternative browser.
You should upgrade or use an alternative browser.
Shame on you Starbucks
- Thread starter jar546
- Start date
Yankee Chronicler
REGISTERED
We see that all the time. It's like plumbers don't know they make flush tanks with the handle on the right side.
The ones that particularly irritate me are the architects who only specify one water closet -- by specific model number calling for the handle on the left side even though toilet rooms are mirror image -- and then push back when we ask for another water closet to be added to the fixture schedule.
The ones that particularly irritate me are the architects who only specify one water closet -- by specific model number calling for the handle on the left side even though toilet rooms are mirror image -- and then push back when we ask for another water closet to be added to the fixture schedule.
Yikes
SAWHORSE
Like many fast-food chains, Starbucks has standard plans that already address this. the situation in the photo is likely either a franchisee not following plans, or a developer T.I. mistake, not caught during the corporate inspection.
So the shame rests on both the corporate oversight and building inspector oversight.
So the shame rests on both the corporate oversight and building inspector oversight.
Yankee Chronicler
REGISTERED
Like many fast-food chains, Starbucks has standard plans that already address this. the situation in the photo is likely either a franchisee not following plans, or a developer T.I. mistake, not caught during the corporate inspection.
So the shame rests on both the corporate oversight and building inspector oversight.
We have seen two new Starbucks built in the town I work in, just in the 3-1/2 years I have worked there. The plans were similar, but they were not standard. Each was designed specifically for the site and the project. During plan review for one of them, I visited a brand new Starbucks in another town along my daily commute. That plan was different again from either of the two in my town.
Sifu
SAWHORSE
- Joined
- Sep 3, 2011
- Messages
- 3,403
Judging by the leftover toilet ring on the floor I would bet a toilet was replaced, and this wasn't even considered. Kind of appears to be a box store replacement to me.
But yes, a simple, stupid mistake born of ignorance or by whatever they had in stock to get to hole back open.
But yes, a simple, stupid mistake born of ignorance or by whatever they had in stock to get to hole back open.
MtnArch
SAWHORSE
Yikes
SAWHORSE
15+ years ago, I saw the Starbucks development manual. It had lots of standard details, including standard toilet details. I recall at the time it was ADA compliant on this particular issue. When building a nonstandard Starbucks, corporate typically does a review to at least understand how the actual plan deviates form the standard basis of design.We have seen two new Starbucks built in the town I work in, just in the 3-1/2 years I have worked there. The plans were similar, but they were not standard. Each was designed specifically for the site and the project. During plan review for one of them, I visited a brand new Starbucks in another town along my daily commute. That plan was different again from either of the two in my town.
mtlogcabin
SAWHORSE
Probably because is not a plumbing or building code requirement. You would have to read ICC A117.1 to know it is wrong. Most plumbers probably never read a plumbing code book or would glass over a reference to ICC A117.1 not having any idea what it was referring to.We see that all the time.
IPC
404.2 Accessible fixture requirements.
Accessible plumbing fixtures shall be installed with the clearances, heights, spacings and arrangements in accordance with ICC A117.1.
steveray
SAWHORSE
Getting there:Probably because is not a plumbing or building code requirement. You would have to read ICC A117.1 to know it is wrong. Most plumbers probably never read a plumbing code book or would glass over a reference to ICC A117.1 not having any idea what it was referring to.
IPC
404.2 Accessible fixture requirements.
Accessible plumbing fixtures shall be installed with the clearances, heights, spacings and arrangements in accordance with ICC A117.1.

jar546
CBO
So it is in the plumbing code. IPC 404.2?Probably because is not a plumbing or building code requirement. You would have to read ICC A117.1 to know it is wrong. Most plumbers probably never read a plumbing code book or would glass over a reference to ICC A117.1 not having any idea what it was referring to.
IPC
404.2 Accessible fixture requirements.
Accessible plumbing fixtures shall be installed with the clearances, heights, spacings and arrangements in accordance with ICC A117.1.
jar546
CBO
They are both unisex. I won't see it again until Friday morning so I will have to go on a mission.Maybe the other gender toilet has the correct tank and they just need swapped them out?
mtlogcabin
SAWHORSE
Like a lot of things in the code it is a reference to another document (standard) that will tell you how to do what the code wants you to do. Do you honestly think that the maintenance guy that works for Starbuck's has any idea that there is a requirement for what side the flush handle on a water closet needs to be? He was given a job to replace the toilet. This is why our job's have a lot to do with education.So it is in the plumbing code. IPC 404.2?
Great movie, just rewatched it a few weeks ago. It's one worth circling back to every 5-10 years. Like the princess bride and spaceballs.
Yankee Chronicler
REGISTERED
They are both unisex. I won't see it again until Friday morning so I will have to go on a mission.
Unisex doesn't affect placement of the flush handle. Are the plans the same, or are they mirror image?
TheCommish
SAWHORSE
It doesn't matter what the plan say or what the sex of the bathroom is either put flushometers in with the handle in the middle or get the toity with the tank that has the flush handle on the correct side
Yankee Chronicler
REGISTERED
It doesn't matter what the plan say or what the sex of the bathroom is either put flushometers in with the handle in the middle or get the toity with the tank that has the flush handle on the correct side
Interesting suggestion. A number of years ago, I asked our State Building Inspector's accessibility expert if center-mounted flush controls on tank-type water closets are acceptable. The answer was "No." Both the 2009 and the 2017 A117.1 specifically call for the flush control to be located on the open side of the water closet.
604.6 Flush controls. Flush controls shall be hand
operated or automatic. Hand operated flush controls
shall comply with Section 309. Flush controls shall be
located on the open side of the water closet.
steveray
SAWHORSE
Great...now Jeff and I are both moving to Cali.....You are giving the Canada guys a run for their money with comments like that...Great movie, just rewatched it a few weeks ago. It's one worth circling back to every 5-10 years. Like the princess bride and spaceballs.
jar546
CBO
Don't forget Strange BrewGreat...now Jeff and I are both moving to Cali.....You are giving the Canada guys a run for their money with comments like that...
steveray
SAWHORSE
I never could...Watched it again a few weeks ago....Don't forget Strange Brew
My reference was, if there are two bathrooms, one for each gender or unisex or other, maybe the tanks could be swapped out and we're all copasetic!Unisex doesn't affect placement of the flush handle. Are the plans the same, or are they mirror image?
mark handler
SAWHORSE
International Plumbing Code (IPC) requires water closets (toilets) in commercial and public facilities be of the elongated type rather than round
TheCommish
SAWHORSE
Yankee Chronicler, working in Massachusetts under 521 CMR 39.4 call such controls shall be at least 18 inches from the corner, section 30.7.5 flush controls shall be hand operated or automatic complying with 39.5. Shal be mounted on the wide side of the water closet no more than 44 inches of the floor.
MA building Code that i m empower to enforce does not ref to ANSI rather 521 CMR the Massachusetts Architecture Access Board Code.
MA building Code that i m empower to enforce does not ref to ANSI rather 521 CMR the Massachusetts Architecture Access Board Code.


