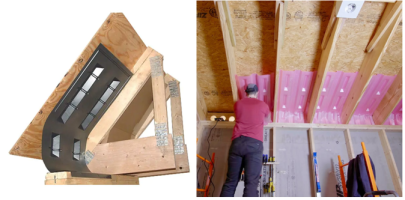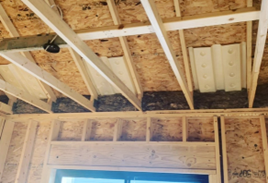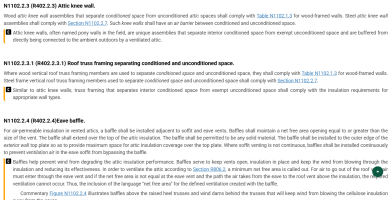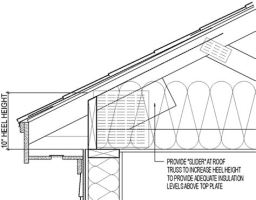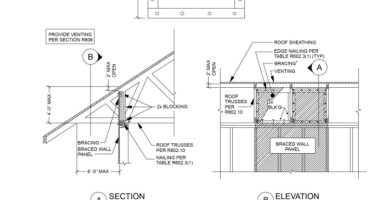I disagree
N1102.2.1
Where
Section N1102.1.3 requires R-49 insulation in the ceiling or attic, installing R-38 insulation over 100 percent of the ceiling or attic area requiring insulation shall satisfy the requirement for R-49 insulation wherever the full height of uncompressed R-38 insulation extends over the wall top plate at the eaves. Where
Section N1102.1.2 requires R-60 insulation in the ceiling or attic, installing R-49 over 100 percent of the ceiling or attic area requiring insulation shall satisfy the requirement for R-60 insulation wherever the full height
of uncompressed R-49 insulation extends over the wall top plate at the eaves. This reduction shall not apply to the insulation and fenestration criteria in
Section N1102.1.2 and the Total UA alternative in
Section N1102.1.5.
N1102.2.3
For air-permeable insulation in vented attics, a baffle shall be installed adjacent to soffit and eave vents. Baffles shall maintain a net free area opening equal to or greater than the size of the vent. The baffle shall extend over the top of the attic insulation.
The baffle shall be permitted to be any solid material. The baffle shall be installed to the outer edge of the exterior wall top plate so as to provide maximum space for attic insulation coverage over the top plate. Where soffit venting is not continuous, baffles shall be installed continuously to prevent ventilation air in the eave soffit from bypassing the baffle.

