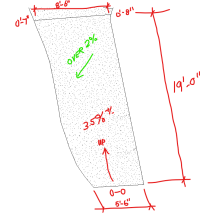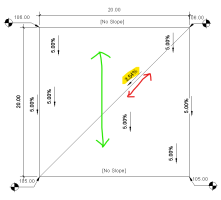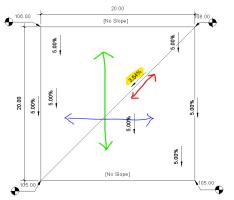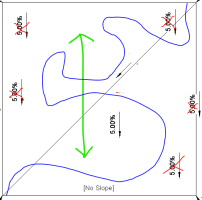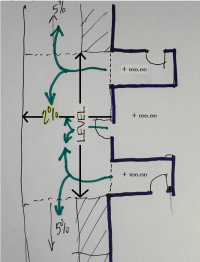What you have depicted here is not possible in real life. Think about it.
The interior floor is, presumably, flat (in theory, at least). Call it elevation 100.00. For simplicity, let's ignore any cross-or running slope on the landing areas immediately outside of each roor and call those all 100.00, too.
The upper and lower doors each have a level(-ish) landing and then a section of walk sloped at 4%. Let's say those sections are 4 feet in length. If the slope is 4%, the elevation at the foot of each of those (at the exterior face of the building) must be 99.84 - 100.00 minus 2 inches.
But the landing area outside the center door is also a nominal elevation of 100.00 for at least 5 feet in each direction. It appears (visually) that the distance from this landing area to the recesses for the other doors is about 2 feet to the bottom, and 4 feet to the top. The slab has to drop 2 inches in order to meet the foot of the sloped sections within the recesses. This means the one at the top will be roughly 4%, and the one at the bottom will be approximately 8%.
Why won't this work?
View attachment 15636
