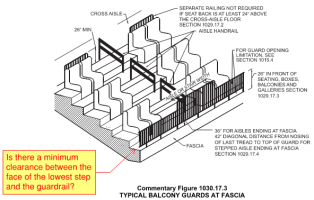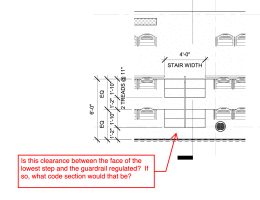-
Welcome to The Building Code Forum
Your premier resource for building code knowledge.
This forum remains free to the public thanks to the generous support of our Sawhorse Members and Corporate Sponsors. Their contributions help keep this community thriving and accessible.
Want enhanced access to expert discussions and exclusive features? Learn more about the benefits here.
Ready to upgrade? Log in and upgrade now.
You are using an out of date browser. It may not display this or other websites correctly.
You should upgrade or use an alternative browser.
You should upgrade or use an alternative browser.
Clear depth at lowest step in assembly stepped aisles.
- Thread starter Redmund
- Start date
- Featured
Review CBC 1030. I just took a quick glance, and I'd say no, but don't take that to the bank.
Codeguy49
REGISTERED
"1030.13.2
Where seating rows have 14 or fewer seats, the minimum clear aisle accessway width shall be not less than 12 inches (305 mm) measured as the clear horizontal distance from the back of the row ahead and the nearest projection of the row behind.""1030.13.2.2
For rows of seating served by an aisle or doorway at only one end of the row, the minimum clear width of 12 inches (305 mm) between rows shall be increased by 0.6 inch (15.2 mm) for every additional seat beyond seven seats where seats have backrests or beyond 10 where seats are without backrests. The minimum clear width is not required to exceed 22 inches (559 mm)."While the question may be for the measurement from the face of the riser to the guard (for which I don't believe there is an answer), the width at this point is going to be same for the last step and aisle accessway at the guard. At least that is how I'm reading it and in any case, this would not have to exceed 22 inches for a single access design.
Redmund
REGISTERED
Thanks for the replies. I realized after posting that that markup of the drawing didn't really illustrate well. Please see this one below. It doesn't seem like the code has a specific clearance requirement for this.
View attachment 16097
View attachment 16097
Codeguy49
REGISTERED
attachment isn't workingThanks for the replies. I realized after posting that that markup of the drawing didn't really illustrate well. Please see this one below. It doesn't seem like the code has a specific clearance requirement for this.
View attachment 16097
Redmund
REGISTERED
Codeguy49
REGISTERED
I still believe what I mentioned above would be applicable - the aisle accessway width is what applies.It looks like the attachment may not be visible; I'll try again. Thanks.
bill1952
SAWHORSE
I think you can make a case for required aisle access way width. That is what I have used in lots of theatre balconies.
In the last sketch, I'd say that does not comply with IBC because of non uniform tread depth - 11s and 14s. Really should be three 12s - by IBC and ICC300 (and NFPA 101 and 5000 fwiw).
In the last sketch, I'd say that does not comply with IBC because of non uniform tread depth - 11s and 14s. Really should be three 12s - by IBC and ICC300 (and NFPA 101 and 5000 fwiw).


