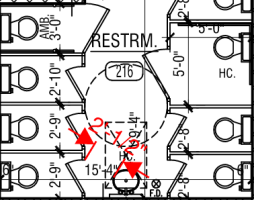Morning,
I'm currently reviewing an Educational Facility using the 2020 BCNYS.
Does anyone know a code section regarding the min. width required between a fixture and the entrance to a toilet compartment? Please see pic below. I don't like this layout, but can't seem to find anything in the code that prohibits it. Any help would be greatly appreciated.

I'm currently reviewing an Educational Facility using the 2020 BCNYS.
Does anyone know a code section regarding the min. width required between a fixture and the entrance to a toilet compartment? Please see pic below. I don't like this layout, but can't seem to find anything in the code that prohibits it. Any help would be greatly appreciated.


