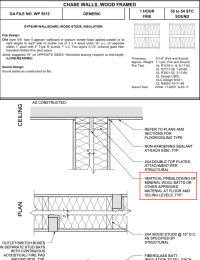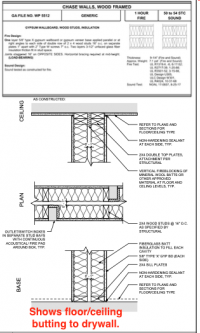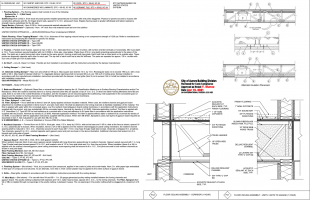Rikkiboy13
REGISTERED
I have an inspector telling me that you are required to have Gyp-Crete in the 1" gap between plates within the wall cavities. I've been a structural inspector for more than 15 years and never heard of this. Can't find it in the UL tested assembly and would like some feedback on this?



