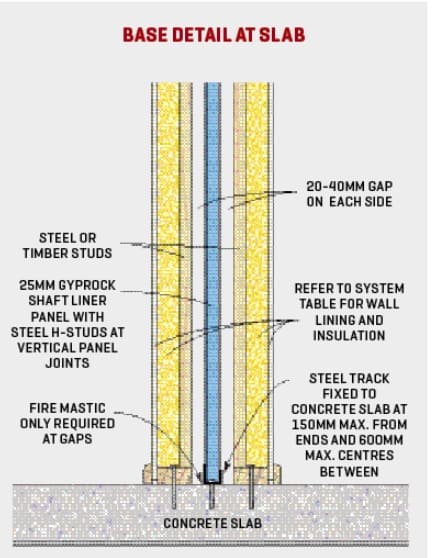IndianaJonesy
REGISTERED
So I have a unique condition where we're building an addition where the mechanical room with one side partially against the existing wall assembly. The owner just requested an upgrade in boiler size at the 11th hour which puts us over the 400k btu/hr threshold and we now need 1 hour separation. I'm trying to figure out a way to make this separation against that existing wall with a one-sided partition or furring detail. The existing wall assembly is brick veneer over metal stud.

Any suggestions would be appreciated. (IBC 2009)

Any suggestions would be appreciated. (IBC 2009)


