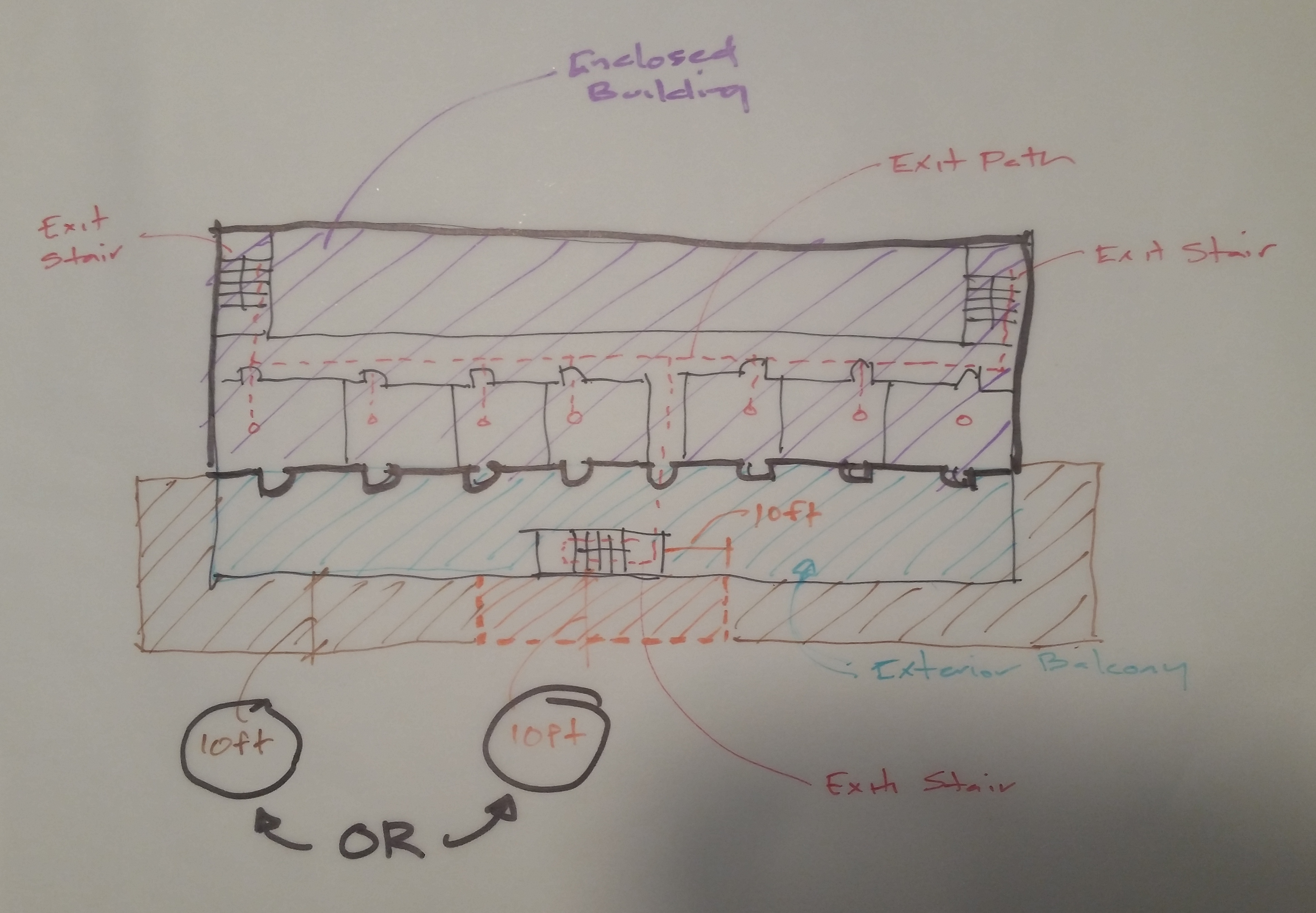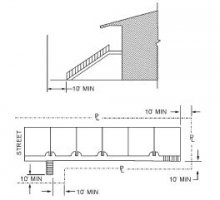Francis; If you provide "barriers" to prevent travel to the rest of the deck I would say NO 1019 does not apply. Not knowing the entire program of the building I will offer some "guesses" and possible "solutions". First, it appears the exterior stair is not required for exiting from the interior of the building. Given that, I would provide a recessed door from the corridor to the hallway leading to the deck and would swing the door "in", this way it is clear that this is not a part of the building exiting system. Second, I would treat the deck as a separate "space" with one exit (the exterior stair) if the occupant load is less than 49 (Table 1015.1) and the common path of travel is less than 100' (Section 1014.3, Ex. 1, assuming a sprinklered building). Note, the CPT is all the way down the stair (measured on the "rake"). I also neglected a "possible" 2nd exit back into the building because there would not be enough "separation" of exits. If you are in "snow country", I would swing all the doors in unless the occupant load of the door is more than 50.
Ken



