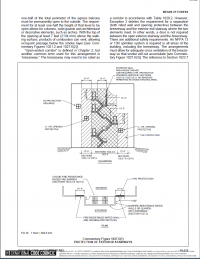Mr. Inspector
SAWHORSE
1027.6 Exterior exit stairway and ramp protection. Exterior
exit stairways and ramps shall be separated from the
interior of the building as required in Section 1023.2.
What am I missing here, 1023.2 only specifies interior stairways.
1023.2 Construction. Enclosures for interior exit stairways
and ramps shall be constructed as fire barriers in accordance
with Section 707 or horizontal assemblies constructed in
accordance with Section 711, or both. Interior exit stairway
and ramp enclosures shall have a fire-resistance rating of not
less than 2 hours where connecting four stories or more and
not less than 1 hour where connecting less than four stories.
The number of stories connected by the interior exit stairways
or ramps shall include any basements, but not any mezzanines.
Interior exit stairways and ramps shall have a fireresistance
rating not less than the floor assembly penetrated,
but need not exceed 2 hours.
exit stairways and ramps shall be separated from the
interior of the building as required in Section 1023.2.
What am I missing here, 1023.2 only specifies interior stairways.
1023.2 Construction. Enclosures for interior exit stairways
and ramps shall be constructed as fire barriers in accordance
with Section 707 or horizontal assemblies constructed in
accordance with Section 711, or both. Interior exit stairway
and ramp enclosures shall have a fire-resistance rating of not
less than 2 hours where connecting four stories or more and
not less than 1 hour where connecting less than four stories.
The number of stories connected by the interior exit stairways
or ramps shall include any basements, but not any mezzanines.
Interior exit stairways and ramps shall have a fireresistance
rating not less than the floor assembly penetrated,
but need not exceed 2 hours.

