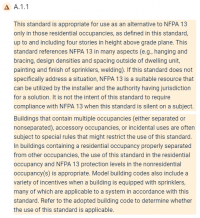Mr. Inspector
SAWHORSE
2018 IBC & IEBC. Just need a confirmation. Change of occupancy and alterations. Sprinkler plans indicates a 13R system for a R-1 (on second floor) and a S2 enclosed private parking garage on the first floor. Both floors are 5,520 sq ft. The parking garage will have a dry system because it is not heated. I'm I right that the whole building is to have a 13 system, not a 13R system per #2 below?
[F] 903.2.10 Group S-2 enclosed parking garages. An
automatic sprinkler system shall be provided throughout
buildings classified as enclosed parking garages in accordance
with Section 406.6 where either of the following
conditions exists:
1. Where the fire area of the enclosed parking garage
exceeds 12,000 square feet (1115 m2).
2. Where the enclosed parking garage is located
beneath other groups.
Exception: Enclosed parking garages located
beneath Group R-3 occupancies.
[F] 903.2.10 Group S-2 enclosed parking garages. An
automatic sprinkler system shall be provided throughout
buildings classified as enclosed parking garages in accordance
with Section 406.6 where either of the following
conditions exists:
1. Where the fire area of the enclosed parking garage
exceeds 12,000 square feet (1115 m2).
2. Where the enclosed parking garage is located
beneath other groups.
Exception: Enclosed parking garages located
beneath Group R-3 occupancies.

