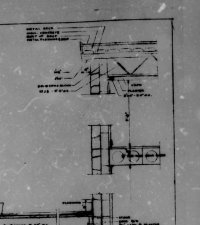phillier937
SAWHORSE
Looking at a renovation of an apartment building from 1962. We have poor scans. It is 3 stories 14 units per floor. The construction is concrete columns and precast planks on 1st floor and 2nd floor with bar joists roof. The details show lath and plaster below which I'm guessing is for fire protection to match the rest of the building?
The designer wants to add some structure from the foundation thru to the roof to hold up a new HVAC unit. I'm guessing I'd call this type 1B for new work? or at least fire rated steel?
Thoughts?

The designer wants to add some structure from the foundation thru to the roof to hold up a new HVAC unit. I'm guessing I'd call this type 1B for new work? or at least fire rated steel?
Thoughts?

