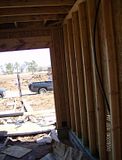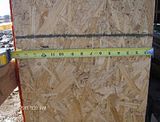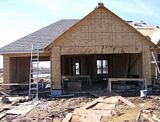Re: 2009 IRC, WALL BRACING
ConArb,
"Building inspectors who are not even engineers are beginning to think they are Gods."
What do you mean "think"?

I'm telling ya'll to move to Oklahoma and you can do this;
(click on the picture to enlarge; click on picture again for a closer look)
Narrow walls that don't work.

Don't look at the 8" wall in the background; it don't count because the opening is for a golf cart. :roll:

Aw, come on; what's the difference in 15" and 16" anyway.

I met the framing contractor at this house and asked him about the walls adjacent to the garage openings. He said the inspector told the builder to "fix them" and the builder said no; so there it is.

I would show the nailing; or lack their of; but, this is already bad enough.
I also asked why they didn't install anchor bolts per code and he said that the shot nails hold down just as good; and the inspectors approved them.
This is not just one builder or framing contractor; this is everywhere.
Uncle Bob




