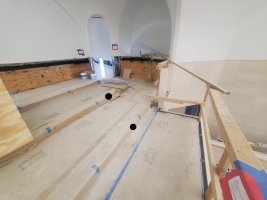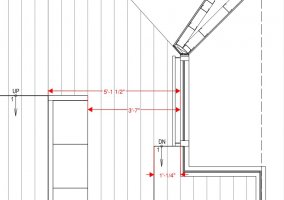tbz
REGISTERED
So here is the question I will try to explain as the drawings are still on the way which have a clearer layout hopefully than those attached.
Regards - Tom
- New Church Choir Loft
- side aisle at ends
- So this loft is 1 level up and what is going on is this, the main area in purple on the first PDF is a 42 in high glass guard, need only be 26 for sightline but they installed 42 as it is glass, the yellow area is up one riser and is at 36 inches with a top bar added to extend to 42.
- The owner is claiming that the front of the end aisles marked in yellow, what I will call landings because you turn to step down again to the lower level, only needs to be 36" high not 42, per 1029.17.4 of the 2018 IBC.
- Part of it might be able to claim 1029.17.3 sightline as I drew red lines were I would think you would call sightline, but the front of aisles are not the end per how we interpret this section..
- I drew an outline in blue for what I believe is the seating area in the choir loft and possible sightline in red.
- I also included a second pdf to show a cut view of the guard at the bottom of the aisles, in yellow.
- So the position the fabricator is taking, erroring on the safe side is that per 1029.17.4 this exception only applies to the side of the aisle, not the front at the turn, at the landing for the following reasons
- The second sentence of 1029.17.4 Guards at end of aisles "The fascia or railing shall be not less than 36 inches (914 mm) high and shall provide not less than 42 inches (1067 mm) measured diagonally between the top of the rail and the nosing of the nearest tread."
- So this section has always confused me, as the vertical rise will always be longer than the parallel line of the nosing run, which is pitched. Thus if the 42" is diagonal from the tread's nosing line to 42, the vertical rise is going to be more than 42.
- The reason they want to leave the ends 36" is because this lines up with the 42 inches of the purple area as you go across.
- The second sentence of 1029.17.4 Guards at end of aisles "The fascia or railing shall be not less than 36 inches (914 mm) high and shall provide not less than 42 inches (1067 mm) measured diagonally between the top of the rail and the nosing of the nearest tread."
- So how would you interpret the guard height requirement for this situation.
- We believe it needs to be 42" because it is not within the sightline, nor on the sides of a descending end aisle, the owner is saying 36" it only needs to be 36 and wants the metal bar removed from the top.
- The other issue is the metal bar design does not comply, as the 2018 IBC only allows 4.375 in opening from 36-42, that is another bridge to cross once this is settled.
Regards - Tom



