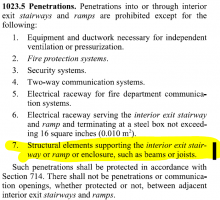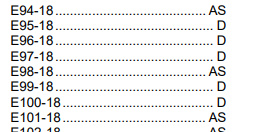steveray
SAWHORSE
Wonder who else has seen this and has as much discomfort as I do or clarification on what exactly they are trying to do?

I have not read through and seen any other changes or requirements that may go along with this. What I see here is the ability of the floor system diaphragm(s) in a 5A 4 story 13R building (1Hr floor/ 1 Hr enclosure) to enter and become the landing for the stairs (cantilever). No fireblocking enforceable at the plane of the enclosure. And that open web truss or I-joist floor system maybe gets fireblocking or draft stopping every 1000sqft or so, and then we have all of those penetrations of the diaphragm (bearing walls, wiring and boxes, plumbing, etc.) with unfettered access to the exit enclosure? And No suppression in the floor per 13R.....It may not be a huge deal in a perfect world if everything gets fire rated properly, but it still makes me very uneasy....
Am I nuts or is that? Is the intent only single member penetrations, not a rated diaphragm? Just trying to wrap my brain around what seems to be a really bad idea....
Thanks!

I have not read through and seen any other changes or requirements that may go along with this. What I see here is the ability of the floor system diaphragm(s) in a 5A 4 story 13R building (1Hr floor/ 1 Hr enclosure) to enter and become the landing for the stairs (cantilever). No fireblocking enforceable at the plane of the enclosure. And that open web truss or I-joist floor system maybe gets fireblocking or draft stopping every 1000sqft or so, and then we have all of those penetrations of the diaphragm (bearing walls, wiring and boxes, plumbing, etc.) with unfettered access to the exit enclosure? And No suppression in the floor per 13R.....It may not be a huge deal in a perfect world if everything gets fire rated properly, but it still makes me very uneasy....
Am I nuts or is that? Is the intent only single member penetrations, not a rated diaphragm? Just trying to wrap my brain around what seems to be a really bad idea....
Thanks!


