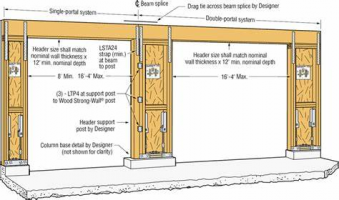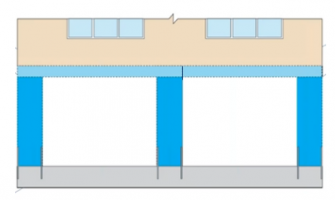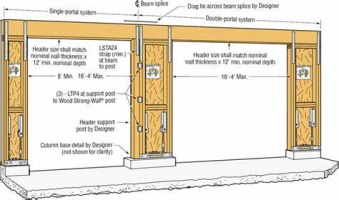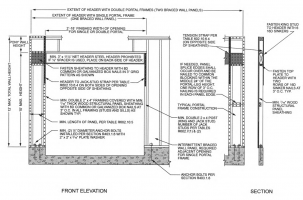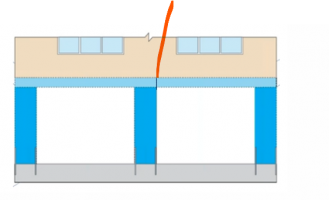Energystar
SAWHORSE
The braced wall code in the 2024 IRC has a significant change that might easily be overlooked. Notes have been added on each of the drawings for portal frames in R602.10.6—the PFH, PFG and CS-PF. The new note reads, “Note: Header shall not extend over more than one opening.”
This change can have profound implications especially for the CS-PF. The “Continuously Sheathed Portal Frame” (CS-PF) is relatively easy to construct and is (was) useful in walls with lots of openings and can even be used on subfloor. Take the now illegal example below where a portal frame is used to support three separate window openings. Keep in mind that one of the openings could also be a doorway. By code, one could use a portal frame to support a 20’ wide garage door, but not this case with a much smaller opening. If the three windows were replaced with a triple, mulled unit, I would assume it would be acceptable, which seems somewhat ridiculous.
Portal frames are not just used for garage doors (except for the PFG). I have done work on 2-storied townhouses that are 20’ wide and 44’ deep. The front and back walls are nearly all fenestrations since the sides are party walls. We commonly use a CS-PF to span the entire 20’ on the main level to get enough bracing. Doing away with this option will mean getting rid of a lot of opening or going to a moment frame.
Can anyone shine some light on the engineering thinking behind this and am I correct in my definition of "opening"?
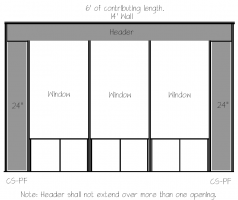
This change can have profound implications especially for the CS-PF. The “Continuously Sheathed Portal Frame” (CS-PF) is relatively easy to construct and is (was) useful in walls with lots of openings and can even be used on subfloor. Take the now illegal example below where a portal frame is used to support three separate window openings. Keep in mind that one of the openings could also be a doorway. By code, one could use a portal frame to support a 20’ wide garage door, but not this case with a much smaller opening. If the three windows were replaced with a triple, mulled unit, I would assume it would be acceptable, which seems somewhat ridiculous.
Portal frames are not just used for garage doors (except for the PFG). I have done work on 2-storied townhouses that are 20’ wide and 44’ deep. The front and back walls are nearly all fenestrations since the sides are party walls. We commonly use a CS-PF to span the entire 20’ on the main level to get enough bracing. Doing away with this option will mean getting rid of a lot of opening or going to a moment frame.
Can anyone shine some light on the engineering thinking behind this and am I correct in my definition of "opening"?


