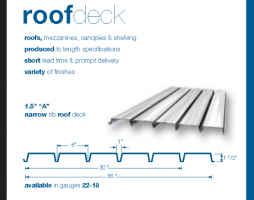Morning all
I am working on a small equipment rental shop with an M showroom and S-1 shop/storage area.
2018 IBC
I'd like to indicate a small mechanical deck above restrooms with metal joist framing @ 16" o.c. with 3/4" plywood as the finished floor surface if code allows. I'm looking at section 804.2 (kicked over from 603.1 item 10) which then refers over to section 804.4.2 for areas in "enclosures for stairways and ramps, exit passageways, corridors and rooms or spaces not separated from corridors....". My mechanical deck is not any of those things. Does that mean that the floor does not have to be "Fire rated Classified" since I am not in those areas?
Thanks
I am working on a small equipment rental shop with an M showroom and S-1 shop/storage area.
2018 IBC
I'd like to indicate a small mechanical deck above restrooms with metal joist framing @ 16" o.c. with 3/4" plywood as the finished floor surface if code allows. I'm looking at section 804.2 (kicked over from 603.1 item 10) which then refers over to section 804.4.2 for areas in "enclosures for stairways and ramps, exit passageways, corridors and rooms or spaces not separated from corridors....". My mechanical deck is not any of those things. Does that mean that the floor does not have to be "Fire rated Classified" since I am not in those areas?
Thanks

