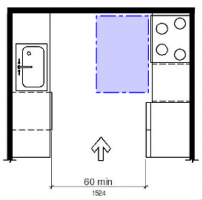Yikes
SAWHORSE
I've been looking through ADAS / CBC 11B-804.6.1 through 6 for the clear floor or ground space position relative to the appliance it serves.
I always assumed that a 30x48" parallel approach had to be centered on the centerline of a dishwasher or range/cooktop, but I can't find that in the code. Can it be offset, as in the (doctored) image below?

I always assumed that a 30x48" parallel approach had to be centered on the centerline of a dishwasher or range/cooktop, but I can't find that in the code. Can it be offset, as in the (doctored) image below?

