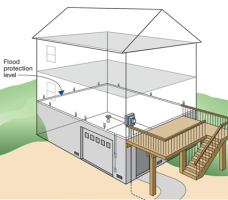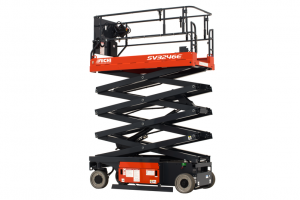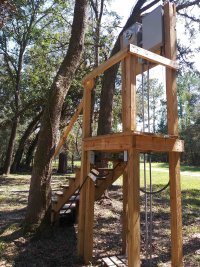Hi: trying to find out if joists are necessary if a deck is only 3ft x 10ft. Have to build one at height (7ft above ground) to access electric box, which has to be above the flood zone. So the deck isn't for walking on/entertainment, etc, but only for the (next to never) time someone would need access to the meter.
-
Welcome to The Building Code Forum
Your premier resource for building code knowledge.
This forum remains free to the public thanks to the generous support of our Sawhorse Members and Corporate Sponsors. Their contributions help keep this community thriving and accessible.
Want enhanced access to expert discussions and exclusive features? Learn more about the benefits here.
Ready to upgrade? Log in and upgrade now.
You are using an out of date browser. It may not display this or other websites correctly.
You should upgrade or use an alternative browser.
You should upgrade or use an alternative browser.
3ft x 10ft deck: joists or not?
- Thread starter Liz I.
- Start date
fatboy
Administrator
Welcome to the forum!Hi: trying to find out if joists are necessary if a deck is only 3ft x 10ft. Have to build one at height (7ft above ground) to access electric box, which has to be above the flood zone. So the deck isn't for walking on/entertainment, etc, but only for the (next to never) time someone would need access to the meter.
I will be curious to hear the replies, I am in the camp that it still would have to be code compliant. CYA and all that.
3/4” plywood, 2” thick lumber.
jar546
CBO
Great question. First, it appears as though you are not only in a flood zone but a hurricane zone too. There are many ways to accomplish your needs, but you are too vague in your description, although most of us assume you are talking about a wood frame. Are joists a deal breaker for you? What about the ledger board attachment? Is there a permit applied for? If so, were there any comments from the building department about your proposed design? Details, details, details.Hi: trying to find out if joists are necessary if a deck is only 3ft x 10ft. Have to build one at height (7ft above ground) to access electric box, which has to be above the flood zone. So the deck isn't for walking on/entertainment, etc, but only for the (next to never) time someone would need access to the meter.
For the obvious reasons, I wouldn't put a lot of money into this so an engineer is out of the question... and probably a building permit too. Now on the other hand, if code compliance is an issue for you or the power company, be prepared to hire a contractor.you are not only in a flood zone but a hurricane zone too
If the electric meter is 7' above grade, why does a work platform need to be 7' above grade? Just how deep can it get? At 7' there won't be a lot to come back to.
Last edited:
Is there a code that prevents the electrical meter from being inside vs on the outside? I did an inspection in an attic, and there it was Awaaaaa! The golden electric meter inside the attic, actually it was brass, but still in use, house had knob and tube in the attic with junction boxes used to transfer to ROMEX. The meter was a thing of beauty, I fell in love with it. I told the homeowner if they ever have a new meter installed I would give them some $$ for the meter, however I think it still belongs to the POCO.
Thanks for the replies! This is being built in a 1 light town... we have been permitted and the bldg. dept. has no plans to give us for building this; only a few rules. These wooden, outside, stand alone electric meter stands in the neighborhood are normally about 3ft x 4ft, but I want it 3ft x 10ft so I can access the space underneath. The meter will be at about 11ft high. I'd appreciate opinions on whether the 3ft deck boards making up the 10ft length need extra support of a (say 2"x4" x 10ft) "joist." I wouldn't think more than 1 person at a time would be on it. And I guess it wouldn't hurt, but don't really want to if it's not needed. The pic is a neighbor's stand... we just want ours 10ft long. Thanks again.
Attachments
Not attached to a structure, under 120 square feet = no permit required in any jurisdiction I know of. Slap it together any way you like, and when you get done building it, jump up and down on it and see if you like how much it bounces. If it's too bouncy, nail on a few more boards and call it good.
If you really want to do it "right", use 4x4 posts or larger posts on 12" diameter x 6" deep footings, notch the 2x6s into the posts so that they sit directly on the posts, rather than relying on a bolted connection that will fail over time, and install 2x6 joists spanning the long way across underneath with joist hangers every 12", (so you'd only need 2 in the middle, quantity of 4 10' 2x6s total, two in the middle and one on each side, and then quantity 2 3' 2x6s for each end.
Obviously the second structure will last longer, but if it gets hit by a hurricane it probably doesn't make a difference.
If you really want to do it "right", use 4x4 posts or larger posts on 12" diameter x 6" deep footings, notch the 2x6s into the posts so that they sit directly on the posts, rather than relying on a bolted connection that will fail over time, and install 2x6 joists spanning the long way across underneath with joist hangers every 12", (so you'd only need 2 in the middle, quantity of 4 10' 2x6s total, two in the middle and one on each side, and then quantity 2 3' 2x6s for each end.
Obviously the second structure will last longer, but if it gets hit by a hurricane it probably doesn't make a difference.
Attachments
Last edited:

It appears this is possible, looks like you would have to meet the deck code requirements and a permit would be require.
Also the city or county adopts a floodplain ordinance and makes modifications and typically send it to the states FEMA office for acceptance or modifications, may even use a model ordinance. Then the legislative body adopts ordinance or regulation if they want citizens to have floodplain insurance.
bill1952
SAWHORSE
You don't say where the 2x4 x 10' - I presume at both long sides - are supported but I'd say too small. 2x6 at least if spanning 10'.Thanks for the replies! This is being built in a 1 light town... we have been permitted and the bldg. dept. has no plans to give us for building this; only a few rules. These wooden, outside, stand alone electric meter stands in the neighborhood are normally about 3ft x 4ft, but I want it 3ft x 10ft so I can access the space underneath. The meter will be at about 11ft high. I'd appreciate opinions on whether the 3ft deck boards making up the 10ft length need extra support of a (say 2"x4" x 10ft) "joist." I wouldn't think more than 1 person at a time would be on it. And I guess it wouldn't hurt, but don't really want to if it's not needed. The pic is a neighbor's stand... we just want ours 10ft long. Thanks again.
You don't say what your deck boards are but if 2x4 or 2x6, they'll span 3' for this application. If 5/4 C6 deck boards, I'd put another 2x6 x 10' down the middle. If Trex or other plastic, probably should do 2 down the center.
Supporting all this is critical. If supporting one long side on house, the flashing is critical. Search for deck ledger details. Lastly the other long side is probably supported on posts. Needs some sort of footing. Look for the precast post bases - sort of a truncated pyramid.
Best I can do with what you've told us.
Ask the architect or engineer who designed the building.
Sounds as if you need to hire an engineer. Remember the structure of the deck does not know it is in a 1 light town.
Why would you assume that it is the responsibility of the building department to give you plans to build it? Why did they give you a permit for work that did not address the platform?Thanks for the replies! This is being built in a 1 light town... we have been permitted and the bldg. dept. has no plans to give us for building this; only a few rules. These wooden, outside, stand alone electric meter stands in the neighborhood are normally about 3ft x 4ft, but I want it 3ft x 10ft so I can access the space underneath. The meter will be at about 11ft high. I'd appreciate opinions on whether the 3ft deck boards making up the 10ft length need extra support of a (say 2"x4" x 10ft) "joist." I wouldn't think more than 1 person at a time would be on it. And I guess it wouldn't hurt, but don't really want to if it's not needed. The pic is a neighbor's stand... we just want ours 10ft long. Thanks again.
Sounds as if you need to hire an engineer. Remember the structure of the deck does not know it is in a 1 light town.
This discussion reminds me of the quote "Toto, I've a feeling we're not in Kansas anymore.”
Modern codes address a number of issues that inspectors and contractors are not knowledgeable about and the knowledge acquired by tradesmen has its limits.
In this context it may be easy for the inspector and contractors to not know when they are in over their head.
A building department for a one light town likely has trouble finding and keeping fully qualified plan checkers and inspectors. In such cases they should consider contracting a number of their projects out to the county or to a private firm.
Although not explicitly stated there seems to be a belief that inspectors know everything and thus do not need engineers.
Modern codes address a number of issues that inspectors and contractors are not knowledgeable about and the knowledge acquired by tradesmen has its limits.
In this context it may be easy for the inspector and contractors to not know when they are in over their head.
A building department for a one light town likely has trouble finding and keeping fully qualified plan checkers and inspectors. In such cases they should consider contracting a number of their projects out to the county or to a private firm.
Although not explicitly stated there seems to be a belief that inspectors know everything and thus do not need engineers.
bill1952
SAWHORSE
It's a very small deck. It doesn't require a registered design professional.


