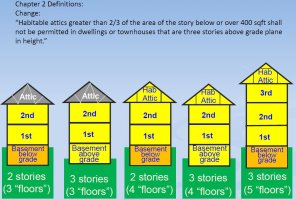larryjones2078
Registered User
I would appreciate some expert guidance with respect to a property I am under contract to purchase.
The property is zoned R1 and class 4A. It was built in 1888 and has spent the past 30 years as a professional office. I intend to convert it back to residential one family use. The building has a below grade basement, first and second floors and then a "3rd" floor which has been utilized and occupied for office space in its current configuration. The "3rd floor" has a fire escape. There is unfinished space above the "3rd floor" of about 5 feet in height and almost the full length and width of the house that I would refer to as the attic.
My architect has spoken to the code official who indicated that the "3rd floor" would be "habitable attic" space and subject to a limitation of not being more than 1/3 of the square footage of the two main floors (It is more like 70%). I don't think that is correct and don't believe that the 1/3 rule should apply in this instance. From IRC "ATTIC. The unfinished space between the ceiling joists of the top story and the roof rafters."
I believe that the 3rd floor is in fact a third floor. If I make this argument and the code official is forced to agree will I then run into issues with my 3rd floor being subject to fire sprinkler systems, onerous egress requirements, etc etc. In other words, should I not rattle the cage?
Thanks in advance, Larry
The property is zoned R1 and class 4A. It was built in 1888 and has spent the past 30 years as a professional office. I intend to convert it back to residential one family use. The building has a below grade basement, first and second floors and then a "3rd" floor which has been utilized and occupied for office space in its current configuration. The "3rd floor" has a fire escape. There is unfinished space above the "3rd floor" of about 5 feet in height and almost the full length and width of the house that I would refer to as the attic.
My architect has spoken to the code official who indicated that the "3rd floor" would be "habitable attic" space and subject to a limitation of not being more than 1/3 of the square footage of the two main floors (It is more like 70%). I don't think that is correct and don't believe that the 1/3 rule should apply in this instance. From IRC "ATTIC. The unfinished space between the ceiling joists of the top story and the roof rafters."
I believe that the 3rd floor is in fact a third floor. If I make this argument and the code official is forced to agree will I then run into issues with my 3rd floor being subject to fire sprinkler systems, onerous egress requirements, etc etc. In other words, should I not rattle the cage?
Thanks in advance, Larry

