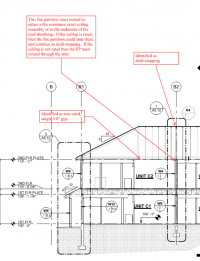mtlogcabin
SAWHORSE
Ambulatory care facility V-B construction
2012 IBC 422.2 send you to 708 for installing fire partitions
708.4 Continuity.
Fire partitions shall extend from the top of the foundation or floor/ceiling assembly below to the underside of the floor or roof sheathing, slab or deck above or to the fire-resistance-rated floor/ceiling or roof/ceiling assembly above, and shall be securely attached thereto. In combustible construction where the fire partitions are not required to be continuous to the sheathing, deck or slab, the space between the ceiling and the sheathing, deck or slab above shall be fireblocked or draftstopped in accordance with Sections 718.2 and 718.3 at the partition line. The supporting construction shall be protected to afford the required fire-resistance rating of the wall supported, except for walls separating tenant spaces in covered and open mall buildings, walls separating dwelling units, walls separating sleeping units and corridor walls, in buildings of Type IIB, IIIB and VB construction.
Exceptions:
1. The wall need not be extended into the crawl space below where the floor above the crawl space has a minimum 1-hour fire-resistance rating.
2. Where the room-side fire-resistance-rated membrane of the corridor is carried through to the underside of the floor or roof sheathing, deck or slab of a fire-resistance-rated floor or roof above, the ceiling of the corridor shall be permitted to be protected by the use of ceiling materials as required for a 1-hour fire-resistance-rated floor or roof system.
3. Where the corridor ceiling is constructed as required for the corridor walls, the walls shall be permitted to terminate at the upper membrane of such ceiling assembly.
4. The fire partitions separating tenant spaces in a covered or open mall building, complying with Section 402.7.2, are not required to extend beyond the underside of a ceiling that is not part of a fire-resistance-rated assembly. A wall is not required in attic or ceiling spaces above tenant separation walls.
5. Attic fireblocking or draftstopping is not required at the partition line in Group R-2 buildings that do not exceed four stories above grade plane, provided the attic space is subdivided by draftstopping into areas not exceeding 3,000 square feet (279 m2) or above every two dwelling units, whichever is smaller.
6. Fireblocking or draftstopping is not required at the partition line in buildings equipped with an automatic sprinkler system installed throughout in accordance with Section 903.3.1.1 or 903.3.1.2, provided that automatic sprinklers are installed in combustible floor/ceiling and roof/ceiling spaces.
The only place I can find where the partition does not have to continue to the roof deck is a rated ceiling or a corridor with a rated ceiling. This is a NFPA 13 protected building and the Architect is thinking exception 6 negates the requirement of the partition continuing to the roof deck. The 2012 commentary seems to agree with him. I am not sure.
2012 IBC 422.2 send you to 708 for installing fire partitions
708.4 Continuity.
Fire partitions shall extend from the top of the foundation or floor/ceiling assembly below to the underside of the floor or roof sheathing, slab or deck above or to the fire-resistance-rated floor/ceiling or roof/ceiling assembly above, and shall be securely attached thereto. In combustible construction where the fire partitions are not required to be continuous to the sheathing, deck or slab, the space between the ceiling and the sheathing, deck or slab above shall be fireblocked or draftstopped in accordance with Sections 718.2 and 718.3 at the partition line. The supporting construction shall be protected to afford the required fire-resistance rating of the wall supported, except for walls separating tenant spaces in covered and open mall buildings, walls separating dwelling units, walls separating sleeping units and corridor walls, in buildings of Type IIB, IIIB and VB construction.
Exceptions:
1. The wall need not be extended into the crawl space below where the floor above the crawl space has a minimum 1-hour fire-resistance rating.
2. Where the room-side fire-resistance-rated membrane of the corridor is carried through to the underside of the floor or roof sheathing, deck or slab of a fire-resistance-rated floor or roof above, the ceiling of the corridor shall be permitted to be protected by the use of ceiling materials as required for a 1-hour fire-resistance-rated floor or roof system.
3. Where the corridor ceiling is constructed as required for the corridor walls, the walls shall be permitted to terminate at the upper membrane of such ceiling assembly.
4. The fire partitions separating tenant spaces in a covered or open mall building, complying with Section 402.7.2, are not required to extend beyond the underside of a ceiling that is not part of a fire-resistance-rated assembly. A wall is not required in attic or ceiling spaces above tenant separation walls.
5. Attic fireblocking or draftstopping is not required at the partition line in Group R-2 buildings that do not exceed four stories above grade plane, provided the attic space is subdivided by draftstopping into areas not exceeding 3,000 square feet (279 m2) or above every two dwelling units, whichever is smaller.
6. Fireblocking or draftstopping is not required at the partition line in buildings equipped with an automatic sprinkler system installed throughout in accordance with Section 903.3.1.1 or 903.3.1.2, provided that automatic sprinklers are installed in combustible floor/ceiling and roof/ceiling spaces.
The only place I can find where the partition does not have to continue to the roof deck is a rated ceiling or a corridor with a rated ceiling. This is a NFPA 13 protected building and the Architect is thinking exception 6 negates the requirement of the partition continuing to the roof deck. The 2012 commentary seems to agree with him. I am not sure.

