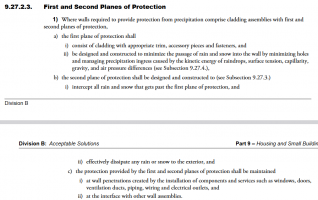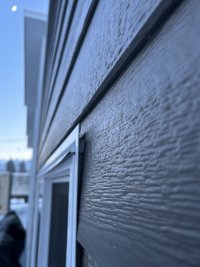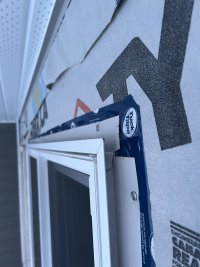I have a multi-unit residential under the BCBC, Pt9.
We are not in a wet zone so rain screen not required.
Do you think the cladding and flashing detail shown is code compliant?
I would personally do it differently, but I believe it may meet strict code requirements as holes in the first plane of protection are minimal, and any penetrating moisture is directed to the second plane of protection.
Thoughts?

We are not in a wet zone so rain screen not required.
Do you think the cladding and flashing detail shown is code compliant?
I would personally do it differently, but I believe it may meet strict code requirements as holes in the first plane of protection are minimal, and any penetrating moisture is directed to the second plane of protection.
Thoughts?



