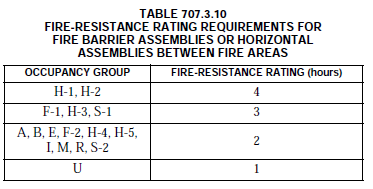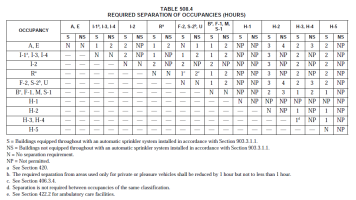Firestop Guy
SAWHORSE
I have been asked to inspect the firestopping in a 4-story, Type II-B university classroom building that is undergoing moderate renovation. Other than the stairwells, elevator shaft, an emergency electrical room and a BDA room, there are no rated walls in the building. Two new large vertical ducts start on the third floor and run through the fourth floor to the roof. The architect has required them to be enclosed in a 2-hour shaft (just on the fourth floor) AND has required fire dampers at the fourth floor. From a 2015 IBC Chapter 7 standpoint, I cannot see a reason for the 2-hour shaft or the dampers. The dampers are particularly odd since the ducts are in a fire-rated shaft. Is there something in the mechanical code that requires this?? Is the architect incorrect or am I missing something, probably that is blindingly obvious?


